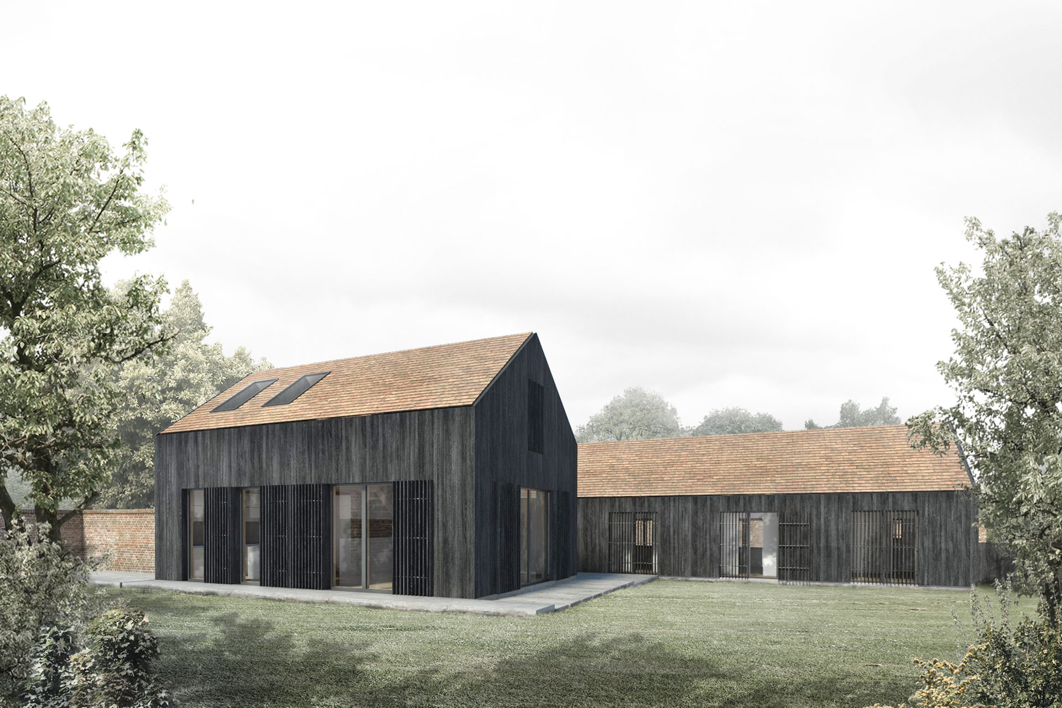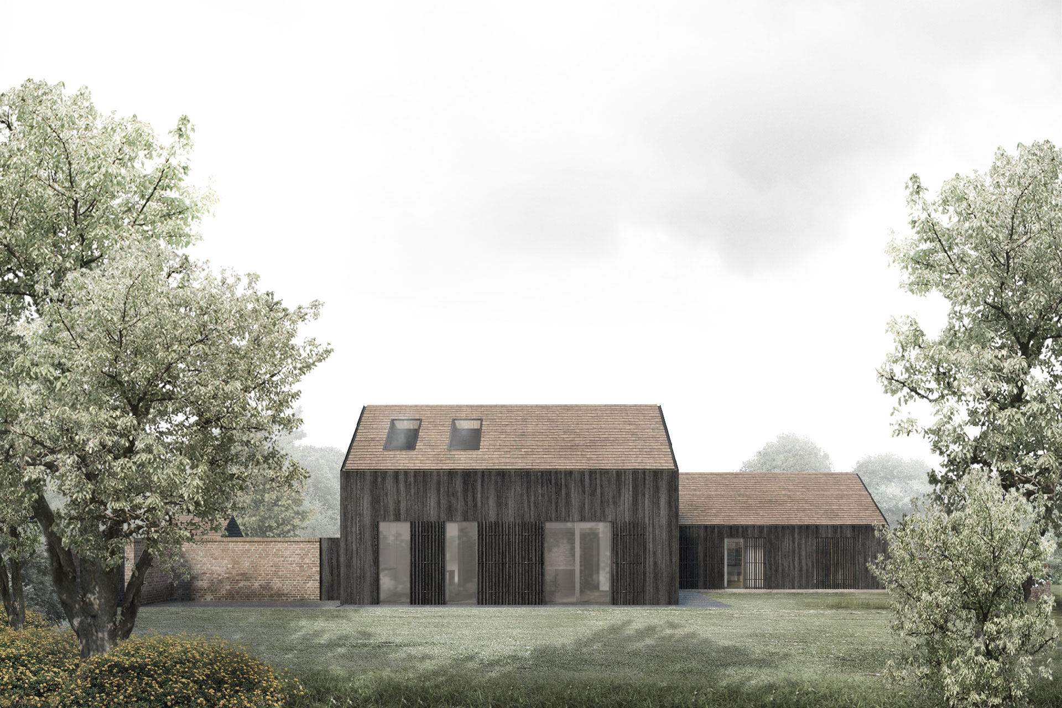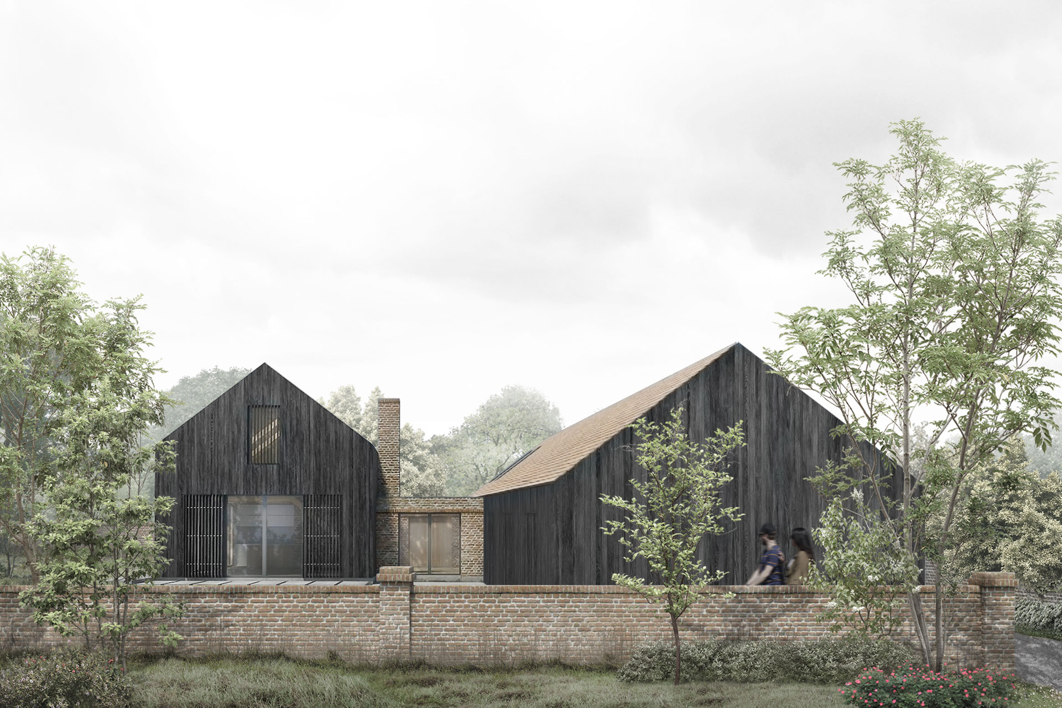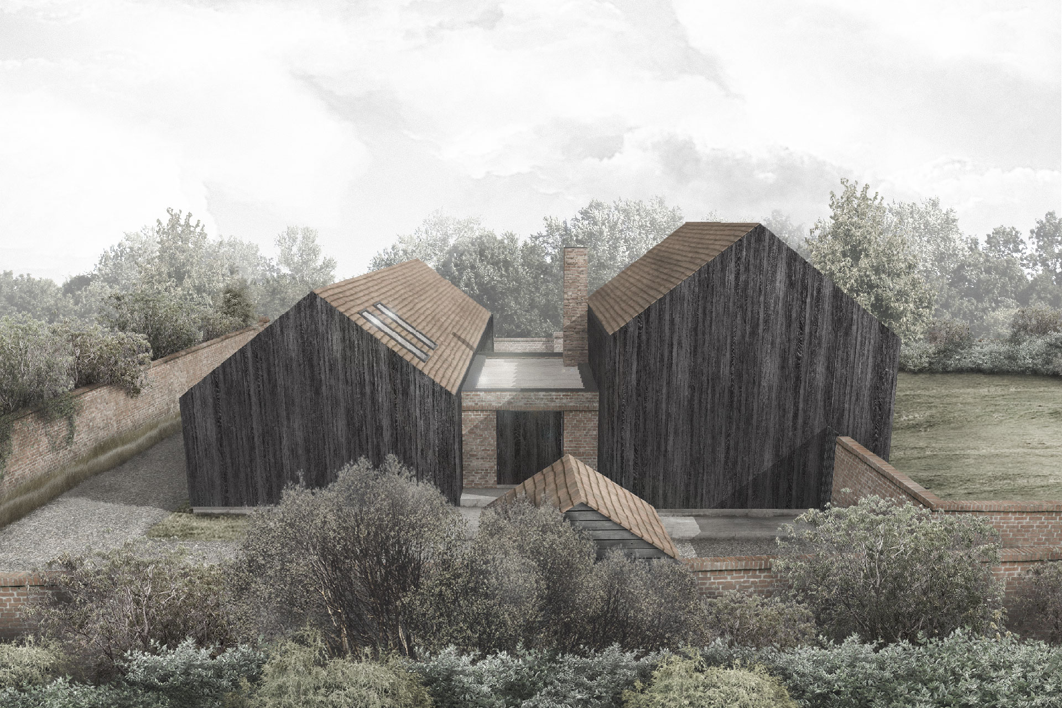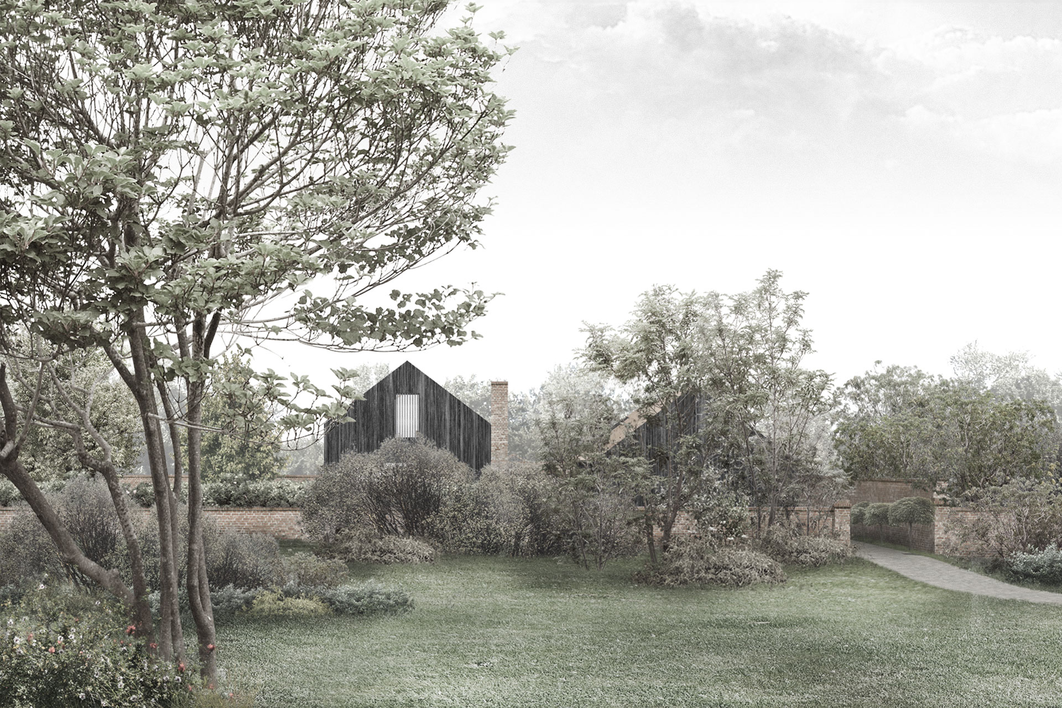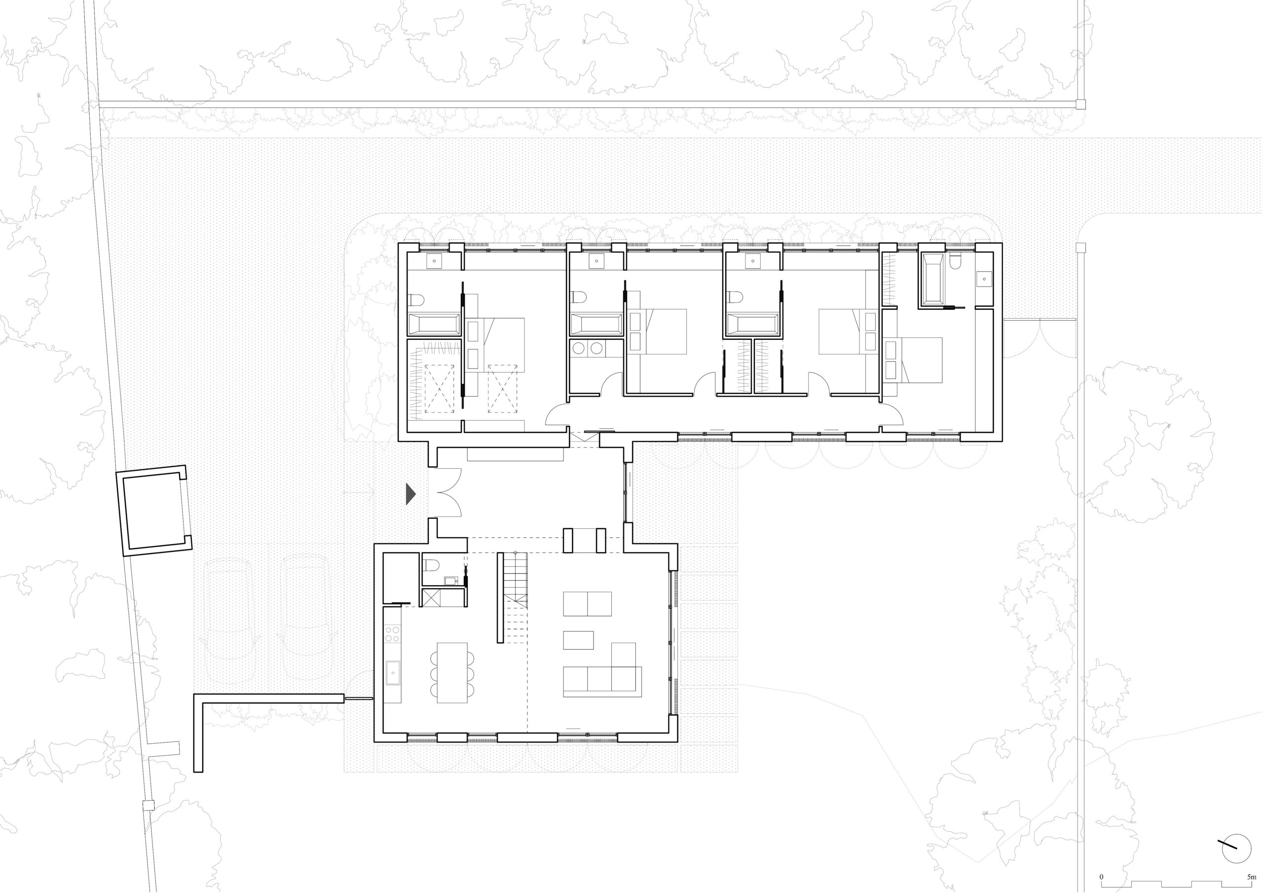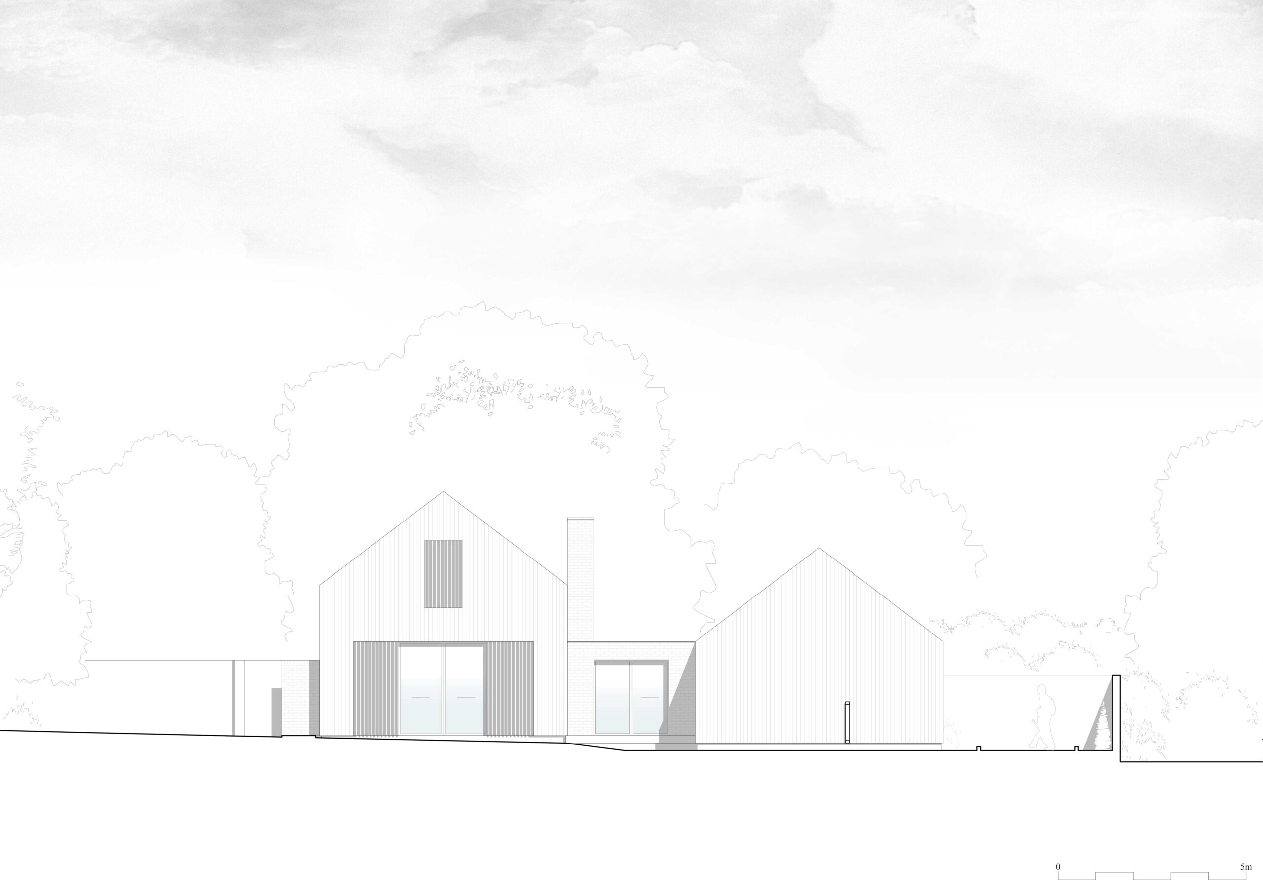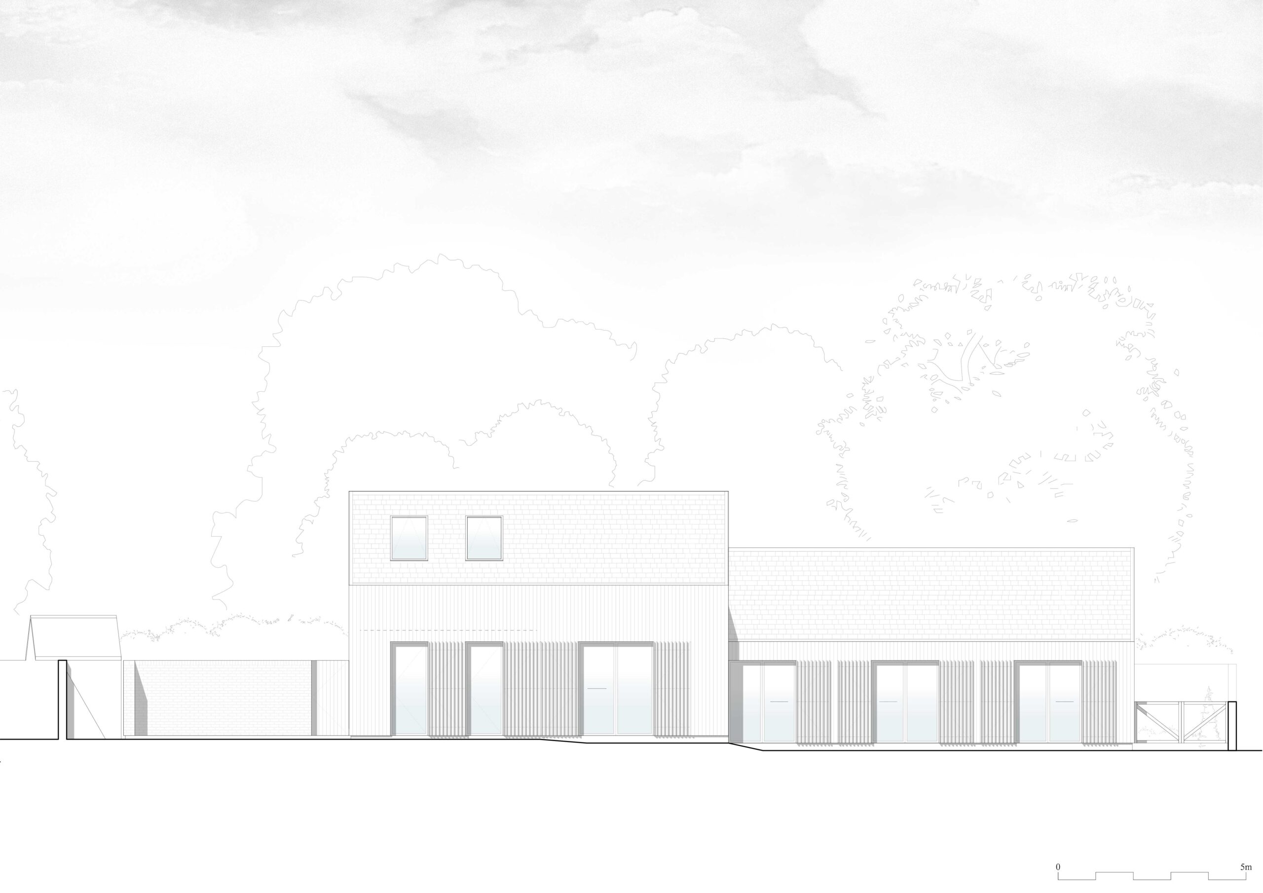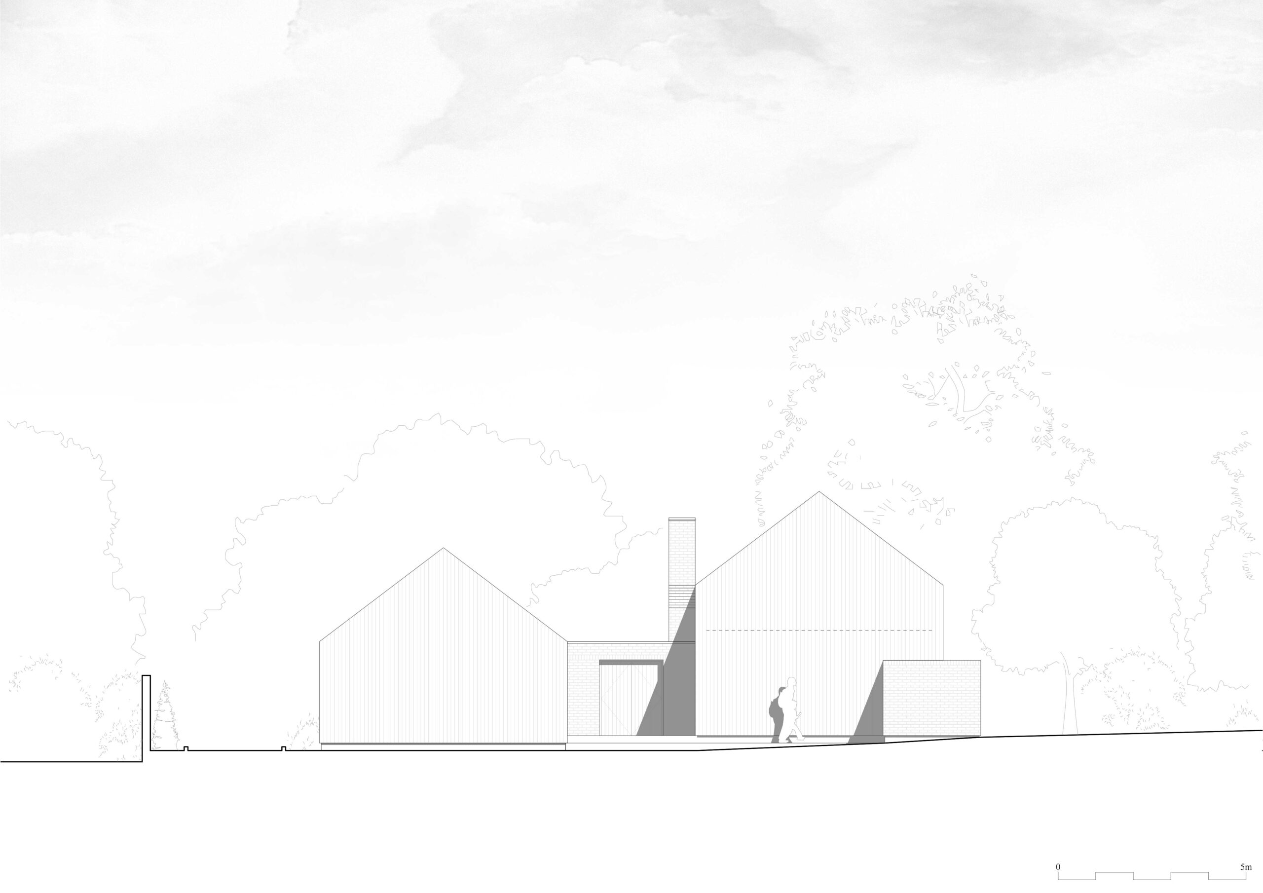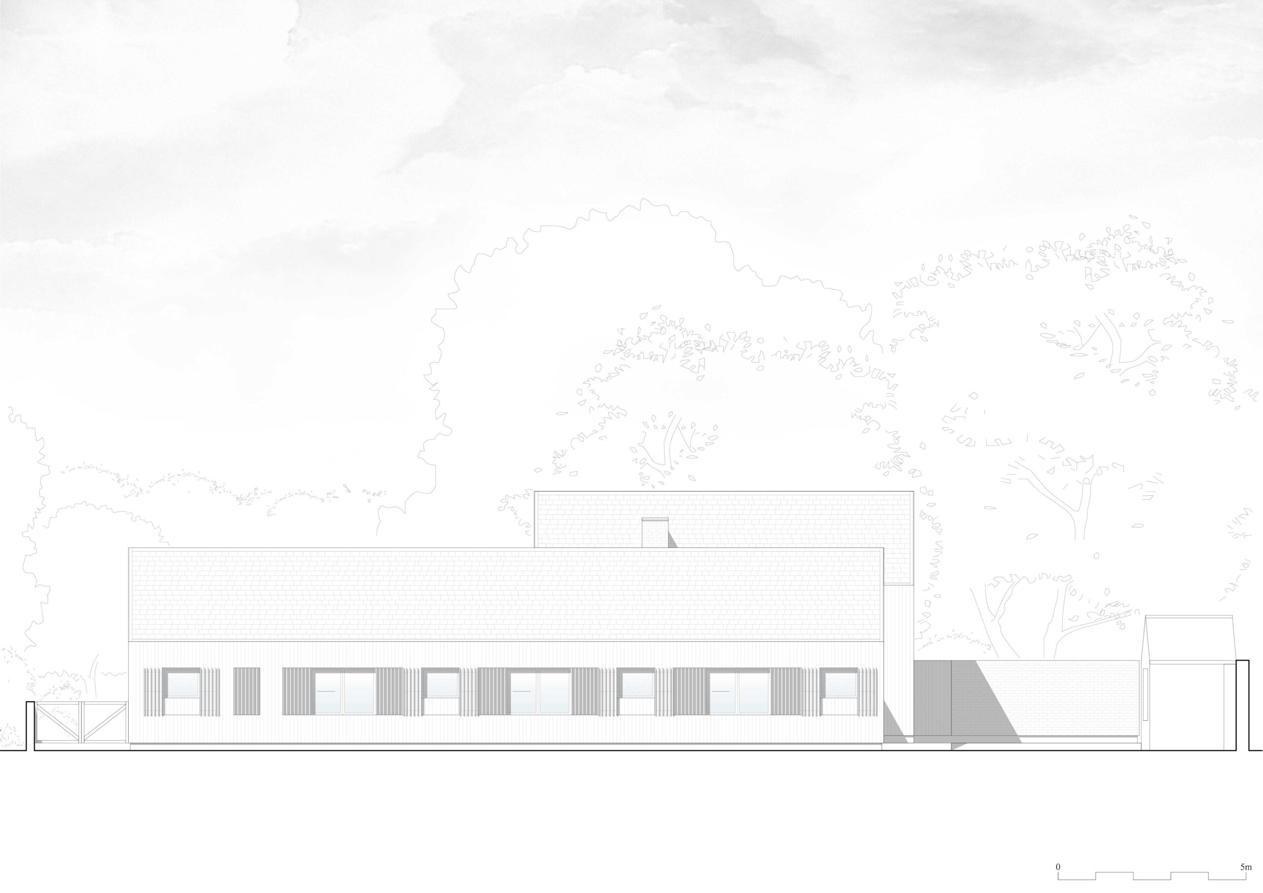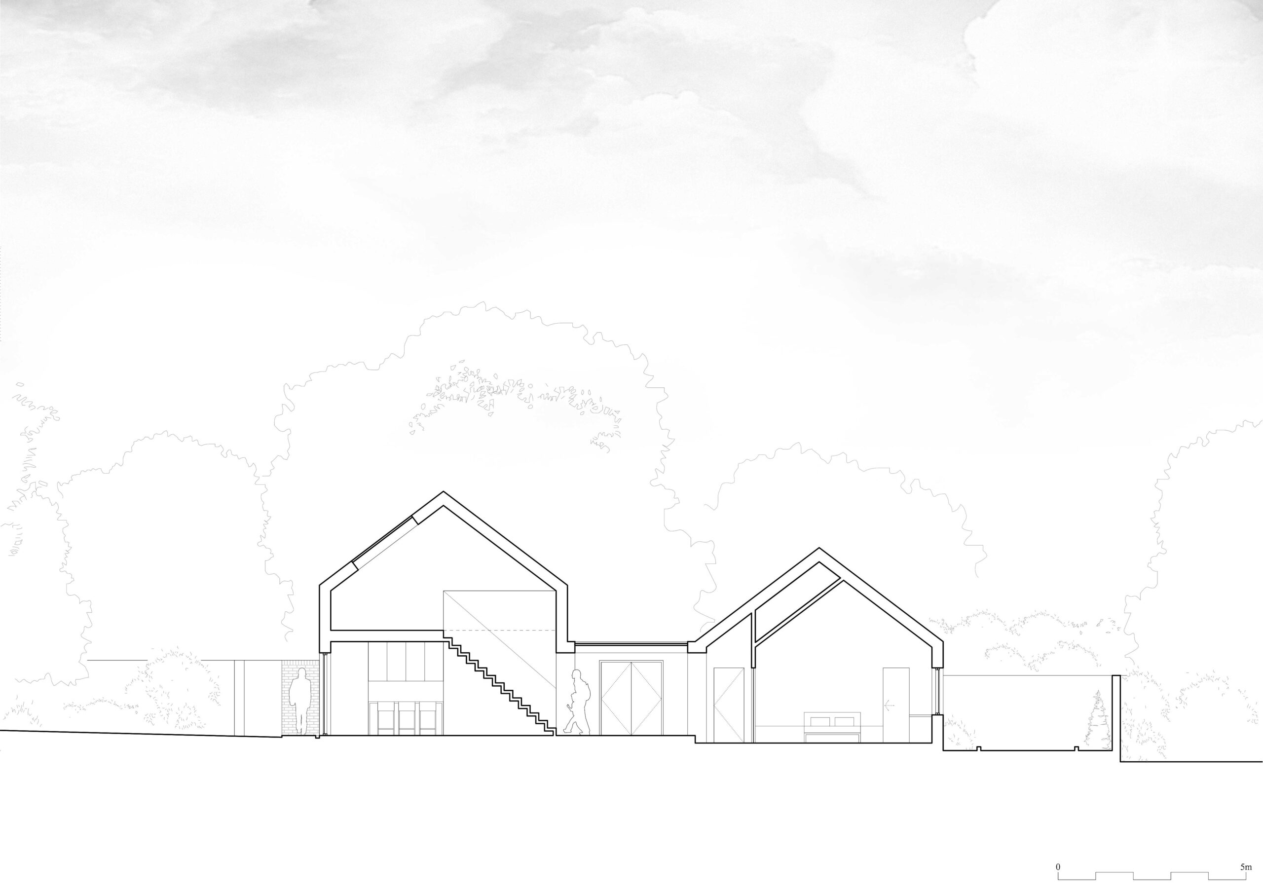The Barnhouse
This site is located in an area of open countryside that penetrates close to the historic centre of the village, within the Duxford conservation area and adjacent to a number of listed buildings, including the Grade II listed Parish Church of St. John.
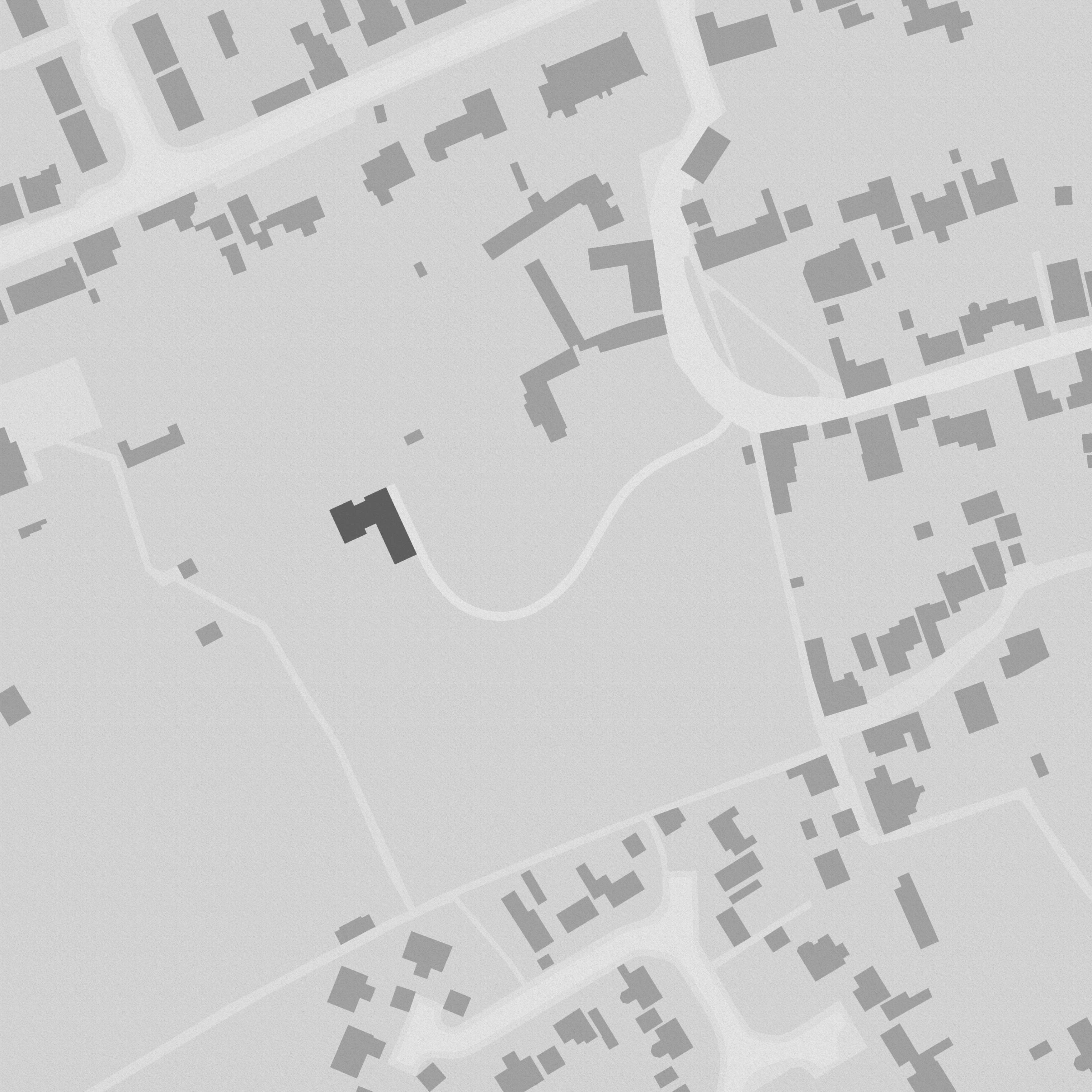
Crawshaw Architects felt that it was important to acknowledge the largely historic pattern of development that characterises the surrounding area. The scheme therefore employs the morphology of peripheral agricultural and equestrian out-buildings which served the grander buildings in the village centre.
The house is separated into three elements, each related in scale and proportion to the older form of construction.
A double-height building with the scale and proportions of a cart-shed and hayloft serves as a living area with a mezzanine office. This is connected to a long single storey “stables” wing used for bedrooms. Between these two buildings is a glass roofed atrium containing a large fireplace, which resembles an improvised yard or external smithy.
The buildings are finished in the traditional East-Anglian building materials of black wooden weather-boards, arranged vertically with slatted shutters in order to give a contemporary appearance. The roofs are finished in local clay peg-tiles with concealed gutter at the eaves.
Design Team: Aidan Crawshaw, Pandora Dourmisi
