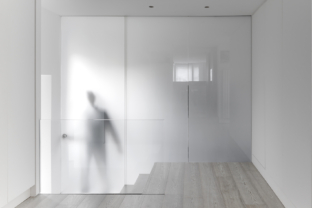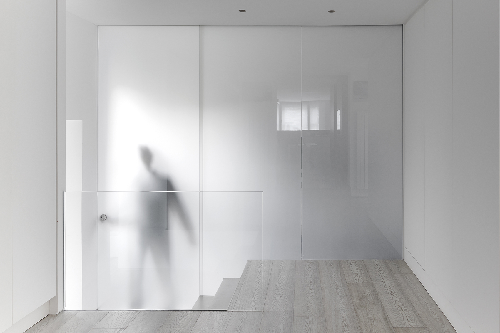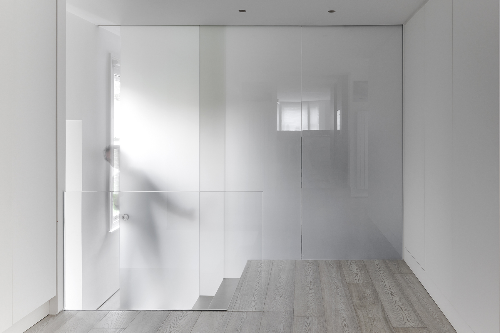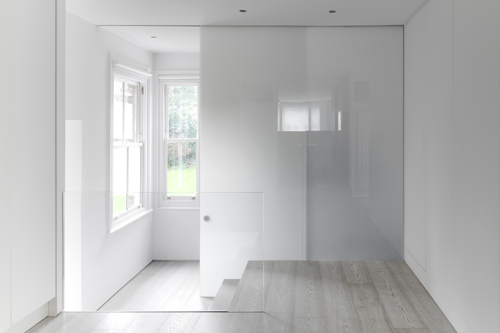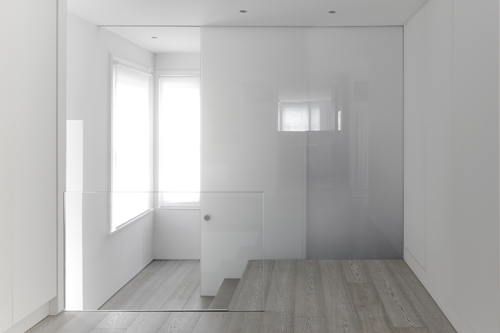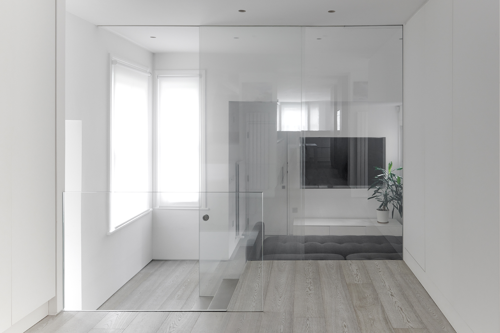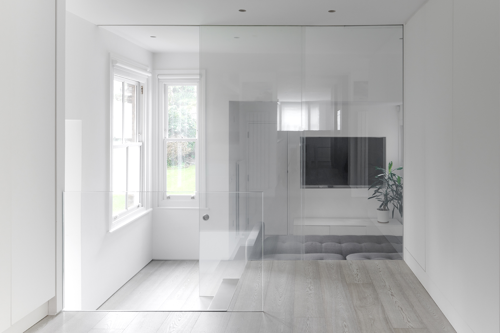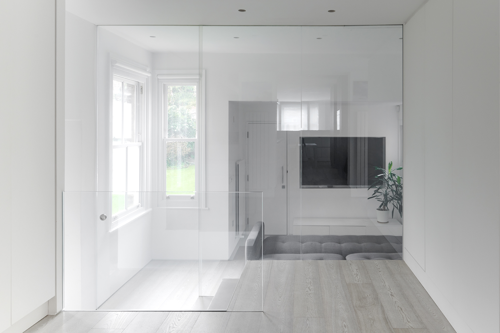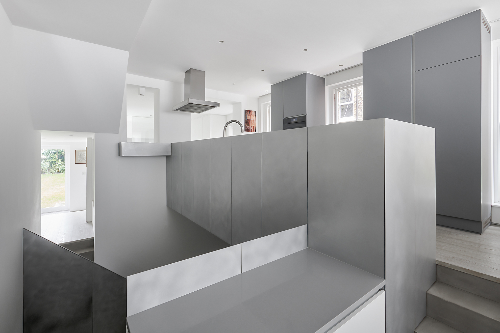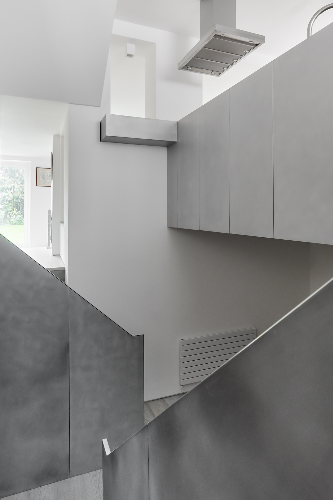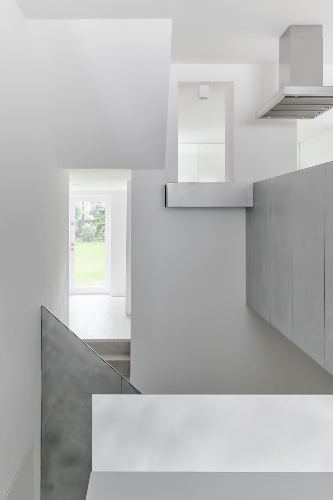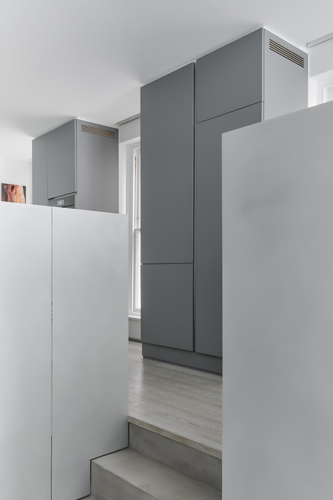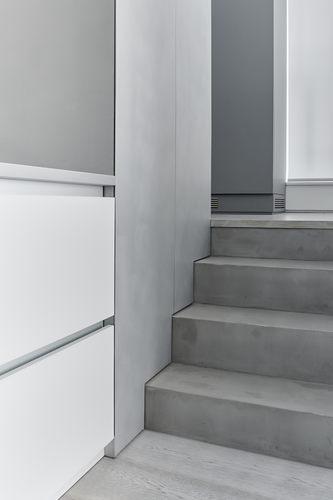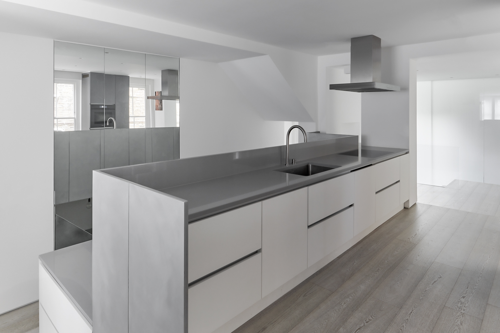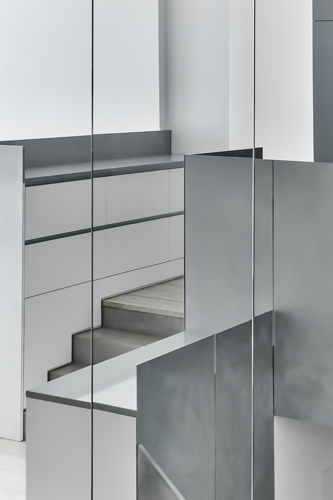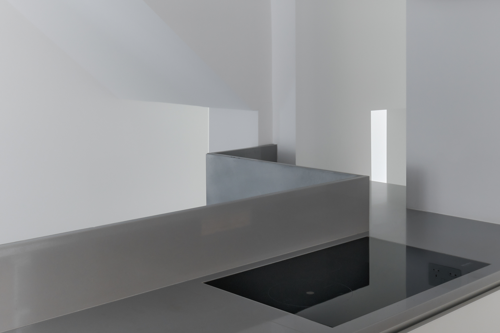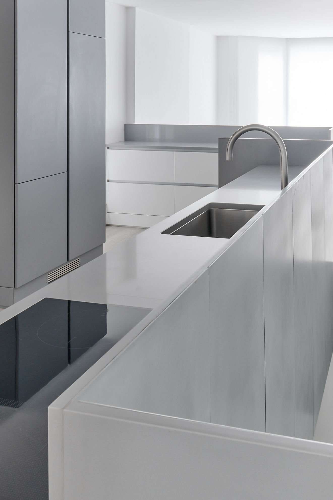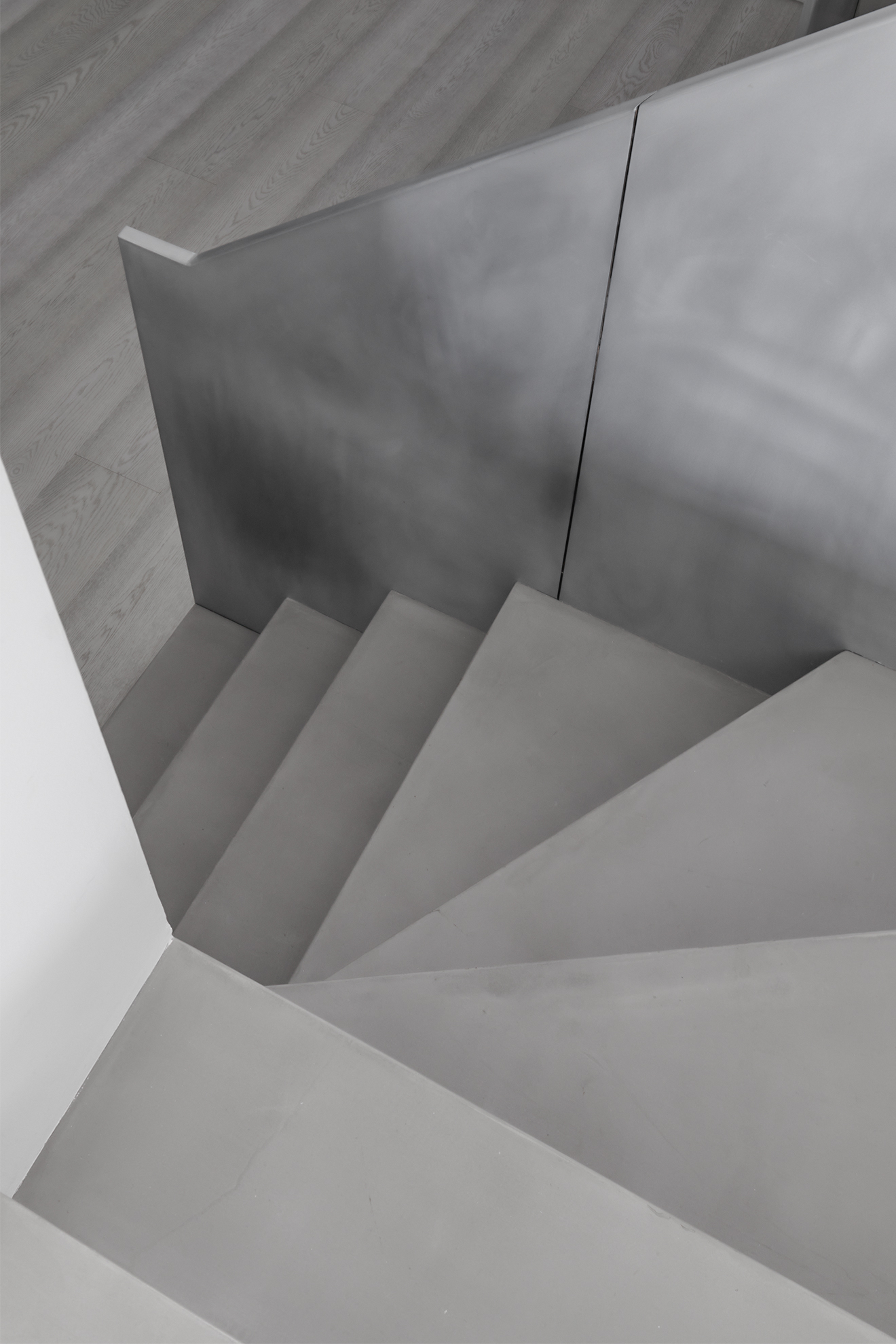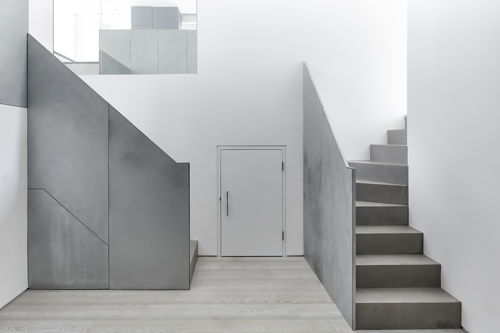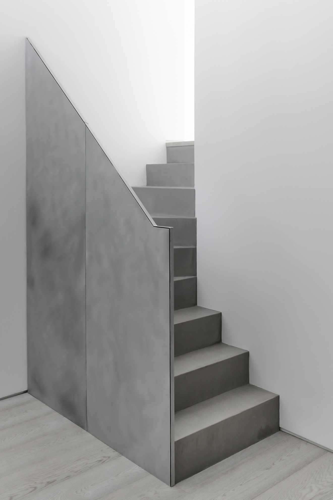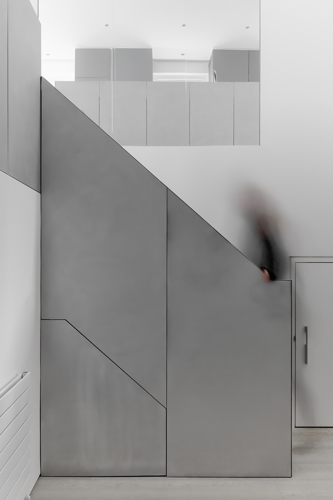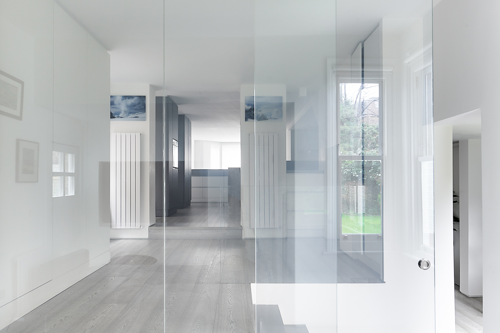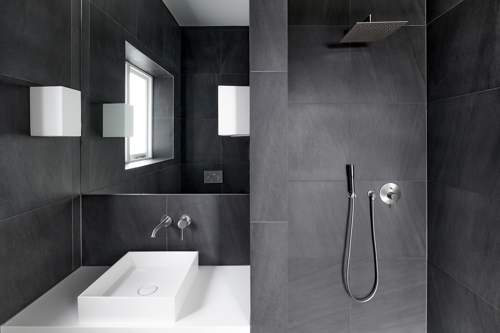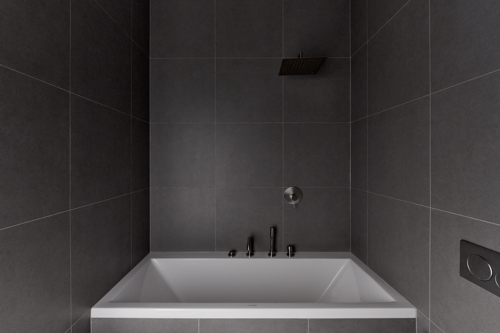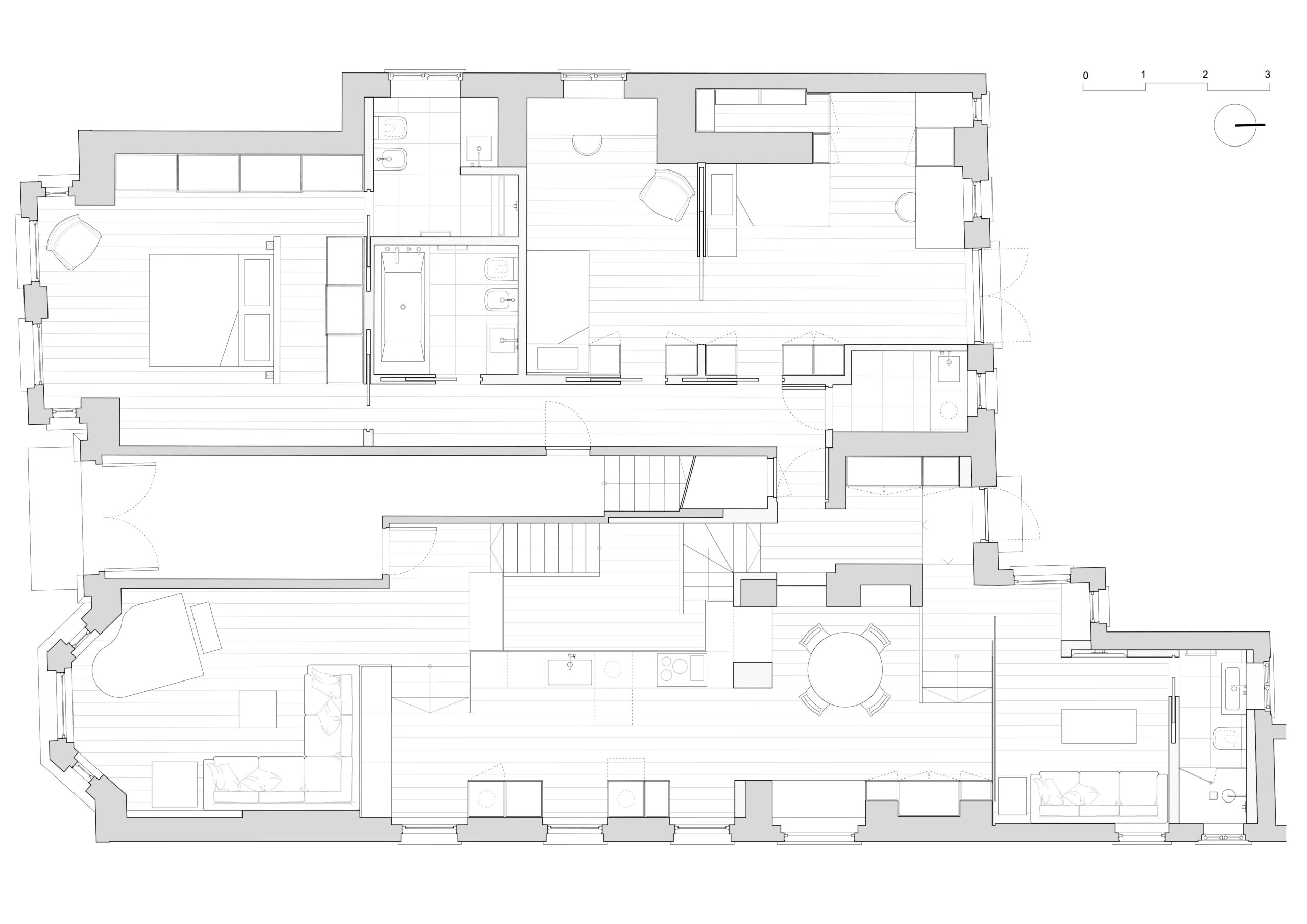Amalgamation of two apartments
No. 98 Greencroft Gardens was originally built as a single house in the early 1890’s when the road was extended by TK Wells and James Dixon, continuing a line of residential development in the Southern part of the Maryon Wilson estate. In the 1960’s it was converted into five self-contained flats and had undergone very little change since then.
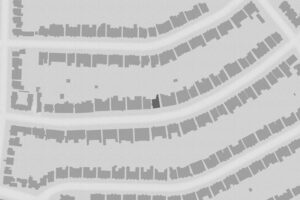
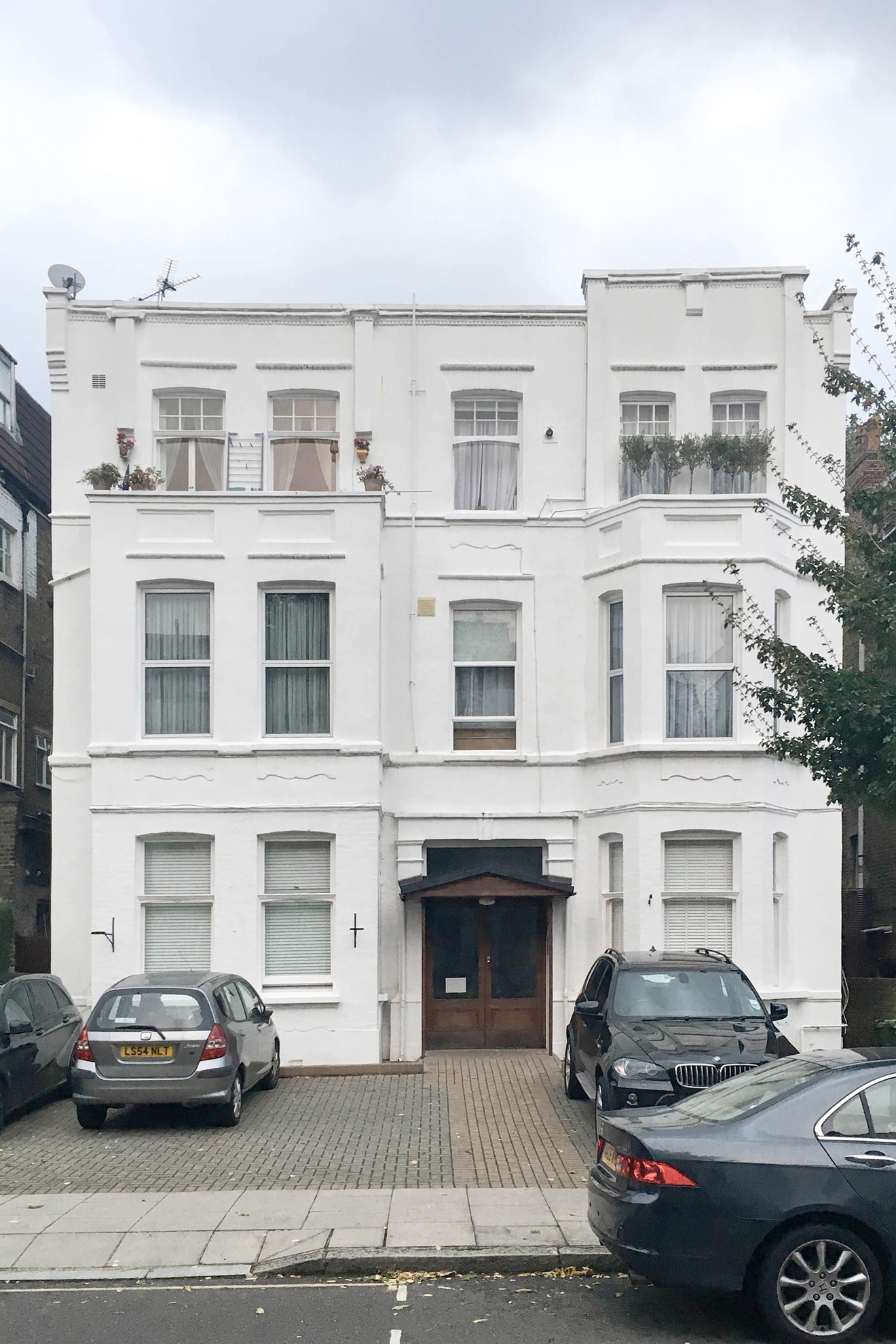
Crawshaw Architects were asked to amalgamate two of these flats into a single ground-floor apartment, and themselves proposed the recovery of the disused half-height cellar, incorporating it into the ground plan to create a double height reception with a kitchen on a mezzanine level.
The effect is a dramatic transformation of a seemingly irredeemably ill-lit and restricted space into a spacious and well-lit reception. The owners of the house later confided that they had chosen Crawshaw Architects because of their ability to propose exciting ideas.
The floor over the half-height basement was removed and openings created to allow light to penetrate to the centre of the plan. One new window was inserted in the side of the building and a glass wall, with “switchable” glass was installed to bring light in from the rear.
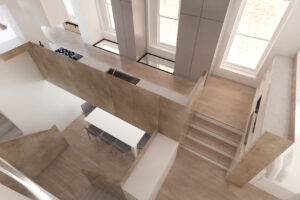
The decorative scheme was devised in consultation with the client. In order to keep the renovation within budget Crawshaw Architects commissioned the manufacture of aluminium panels directly from a factory and worked closely with Elsmere Projects who carried out the installation.
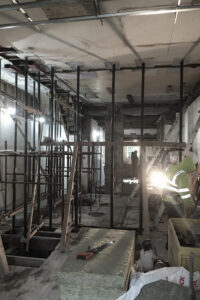
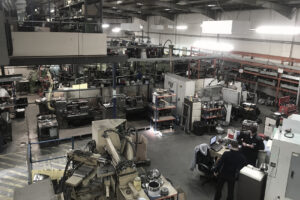

Design Team: Aidan Crawshaw, Pandora Dourmisi, Rabin Giri
Structural Engineer: Hardman Structural Engineers
Contractor: Renova Ltd, Elsmere Projects
Photography: Ingrid Rasmussen
