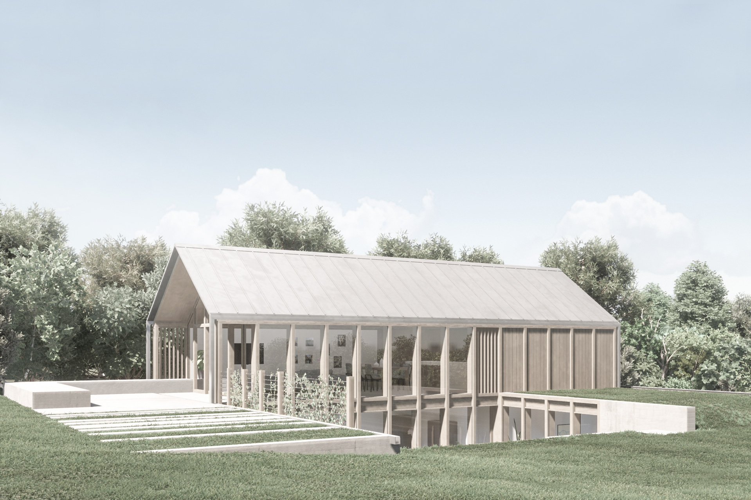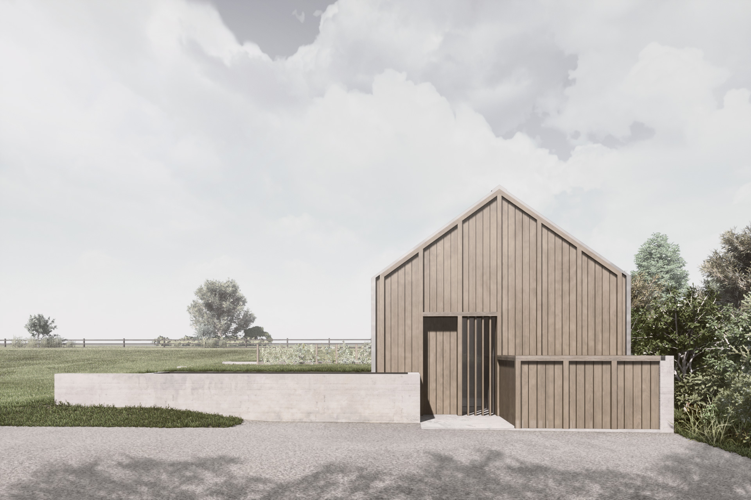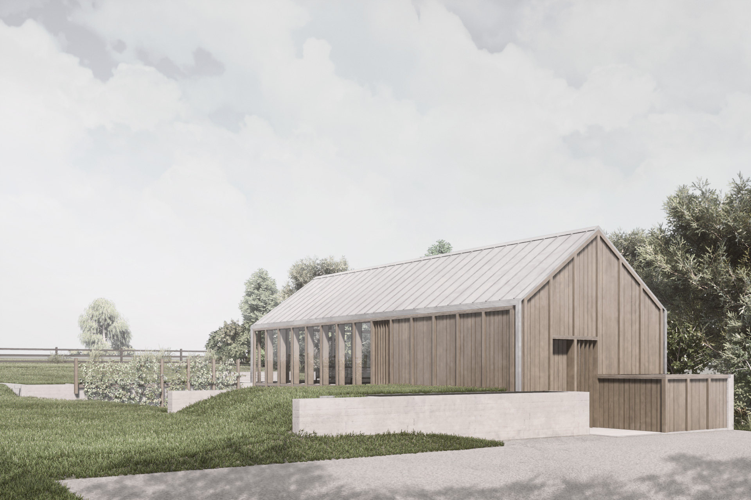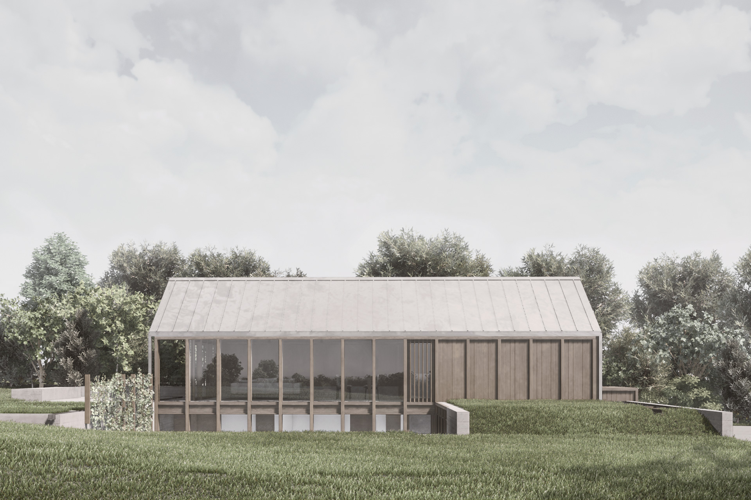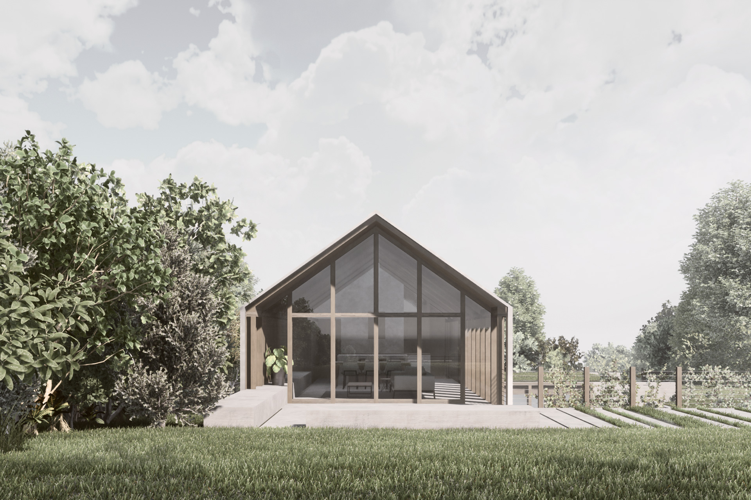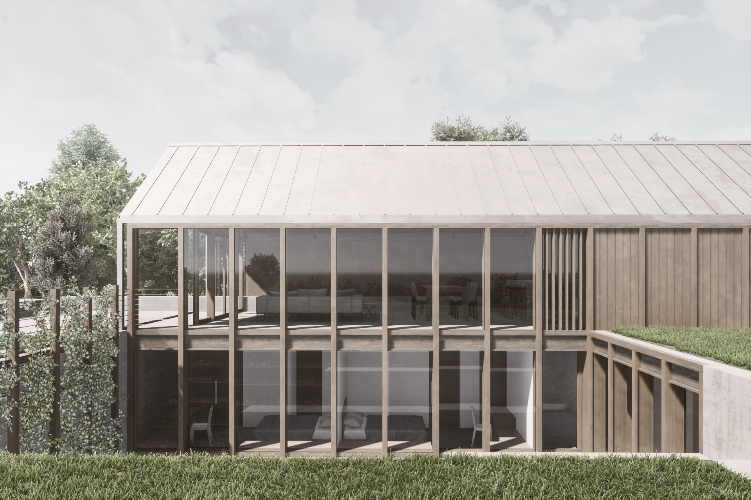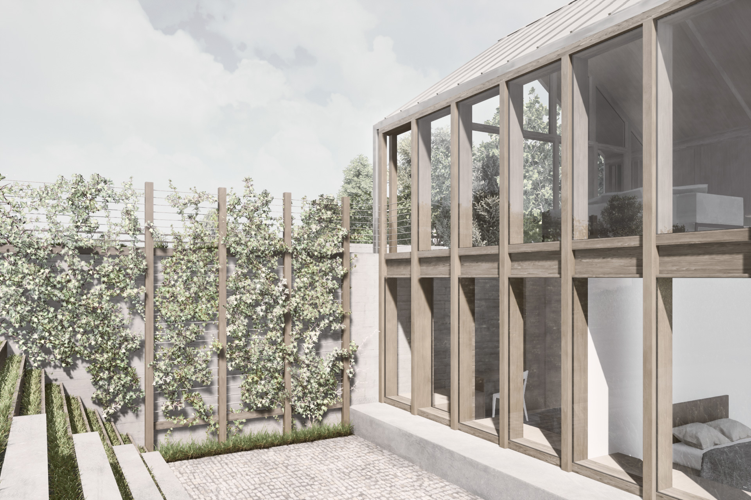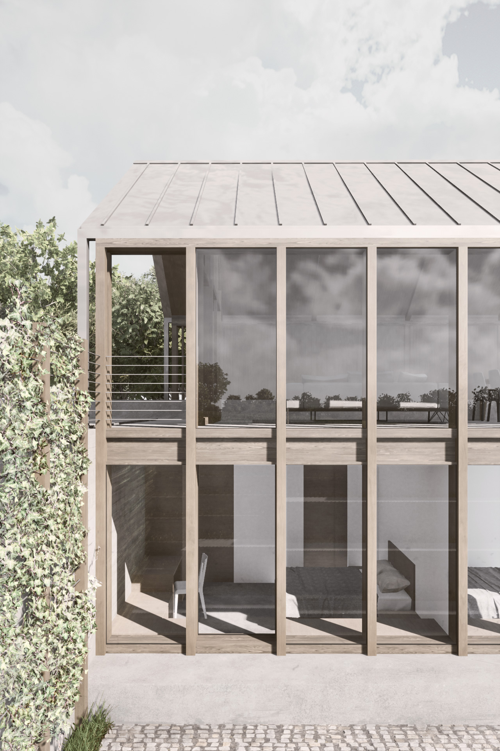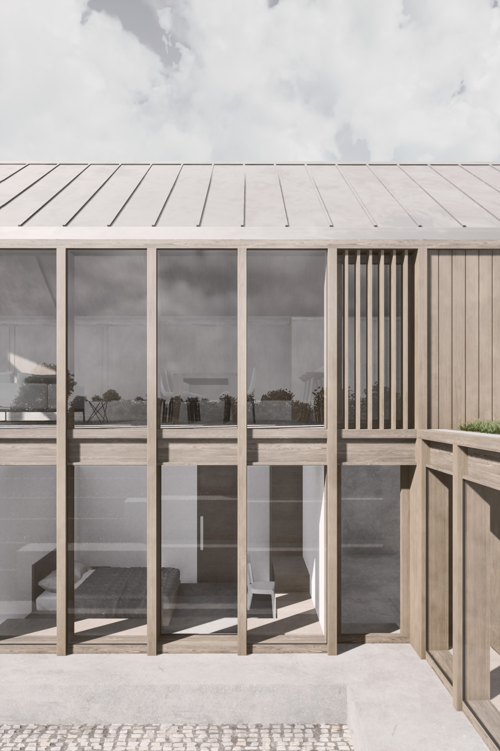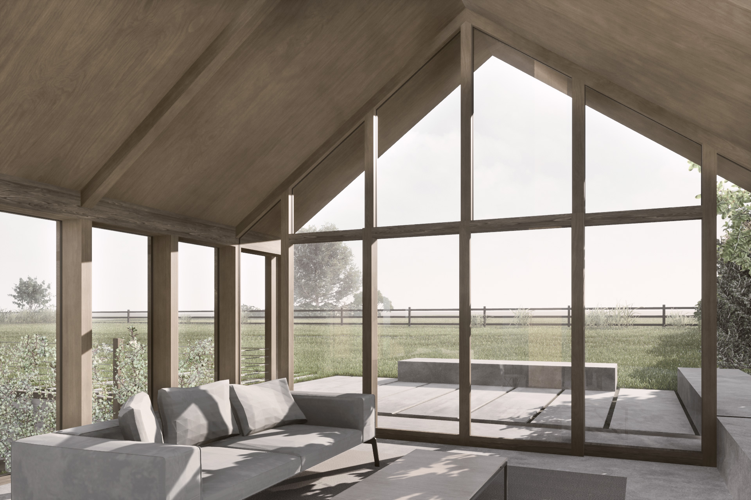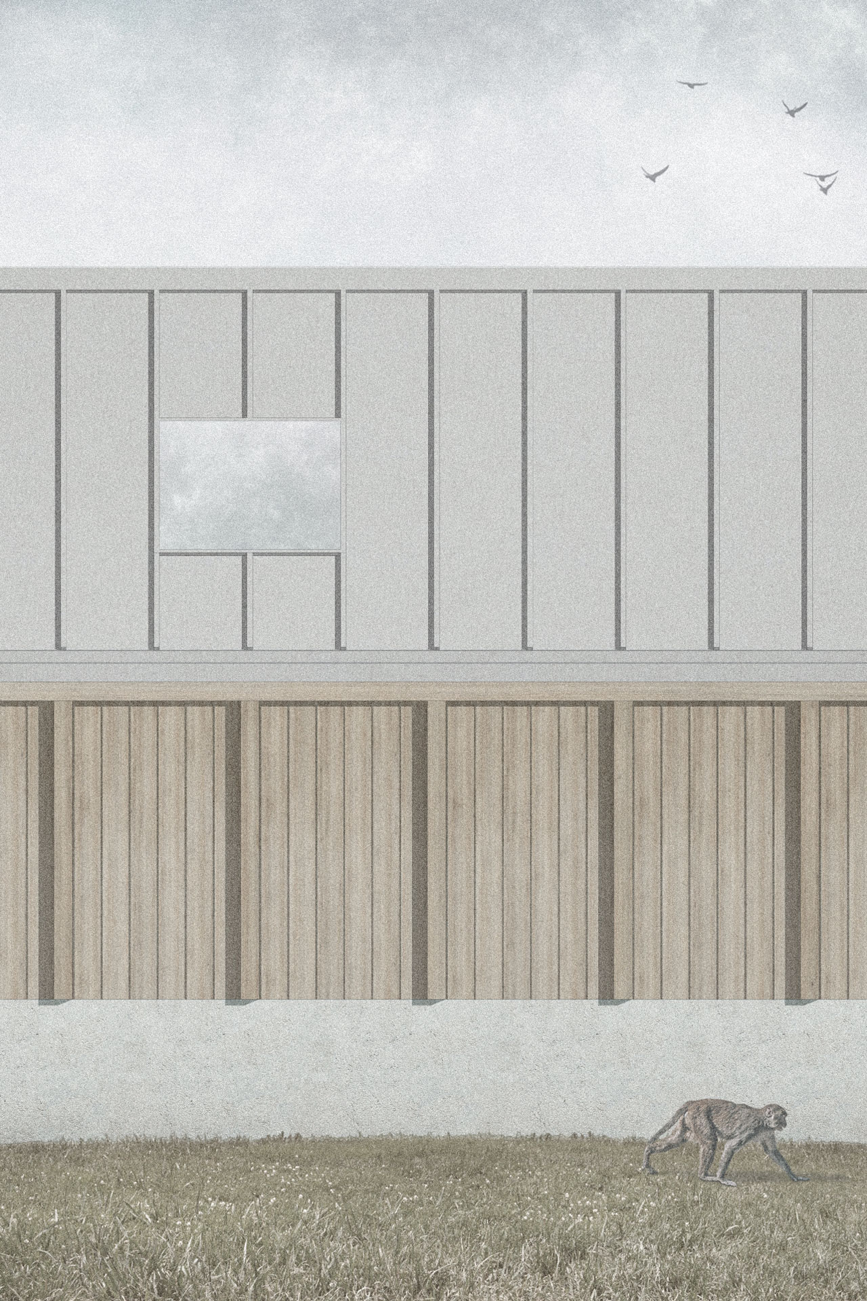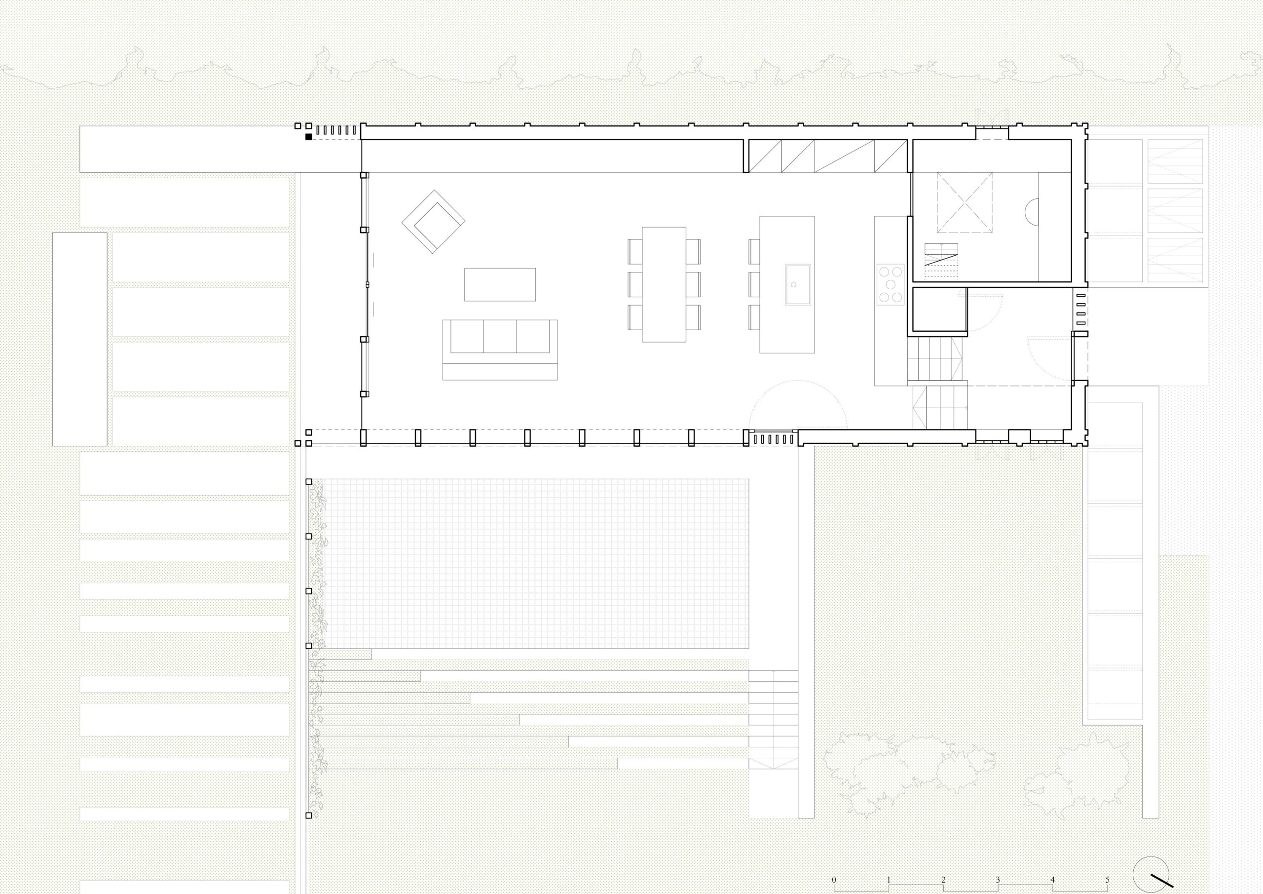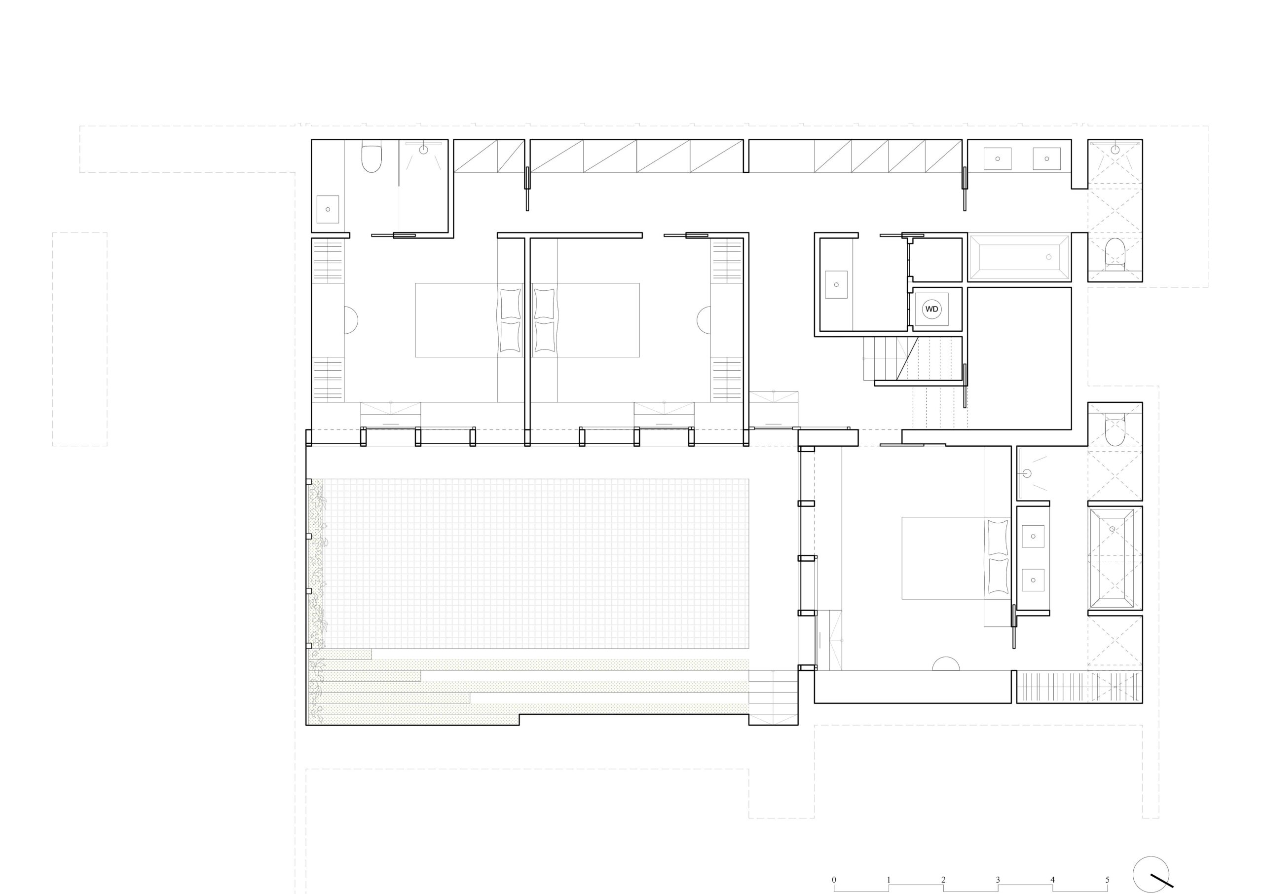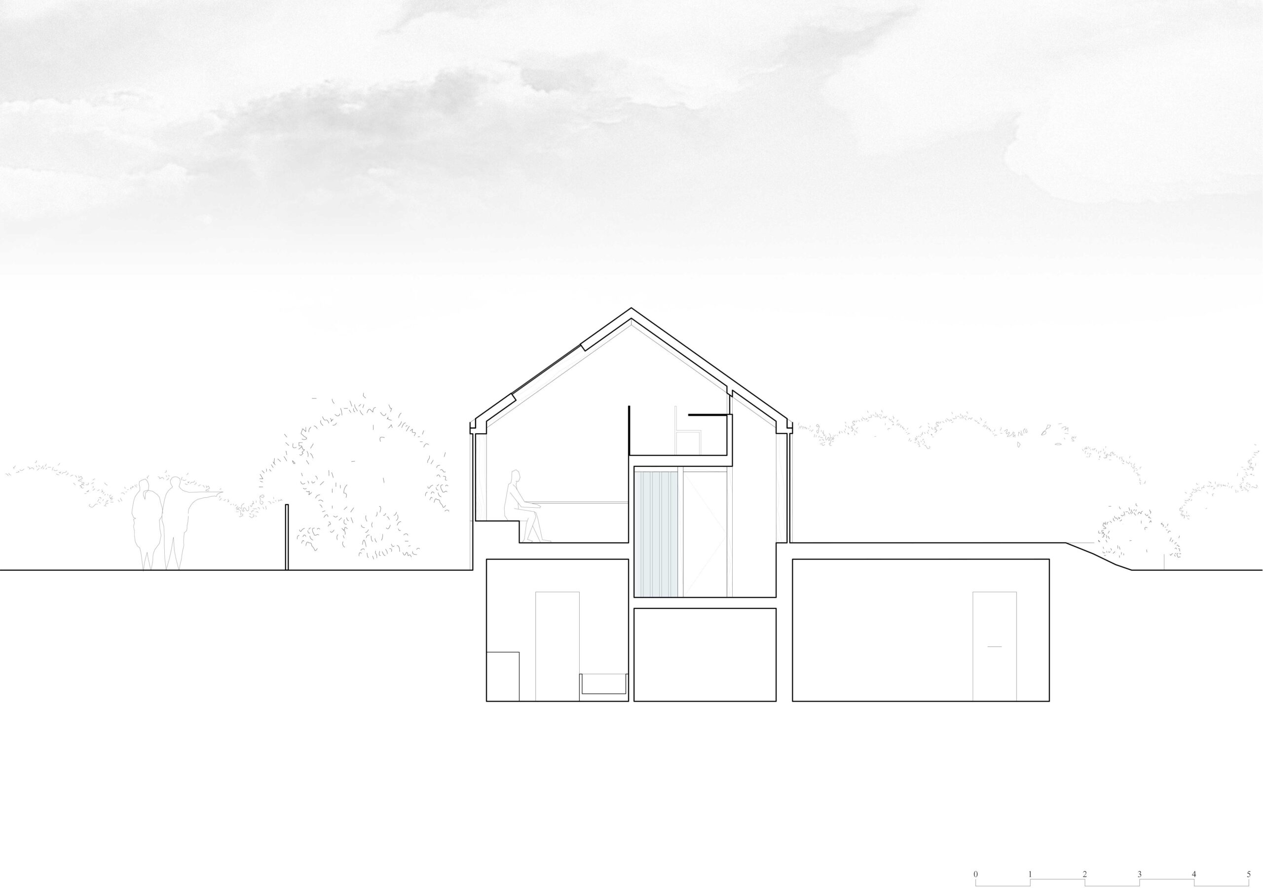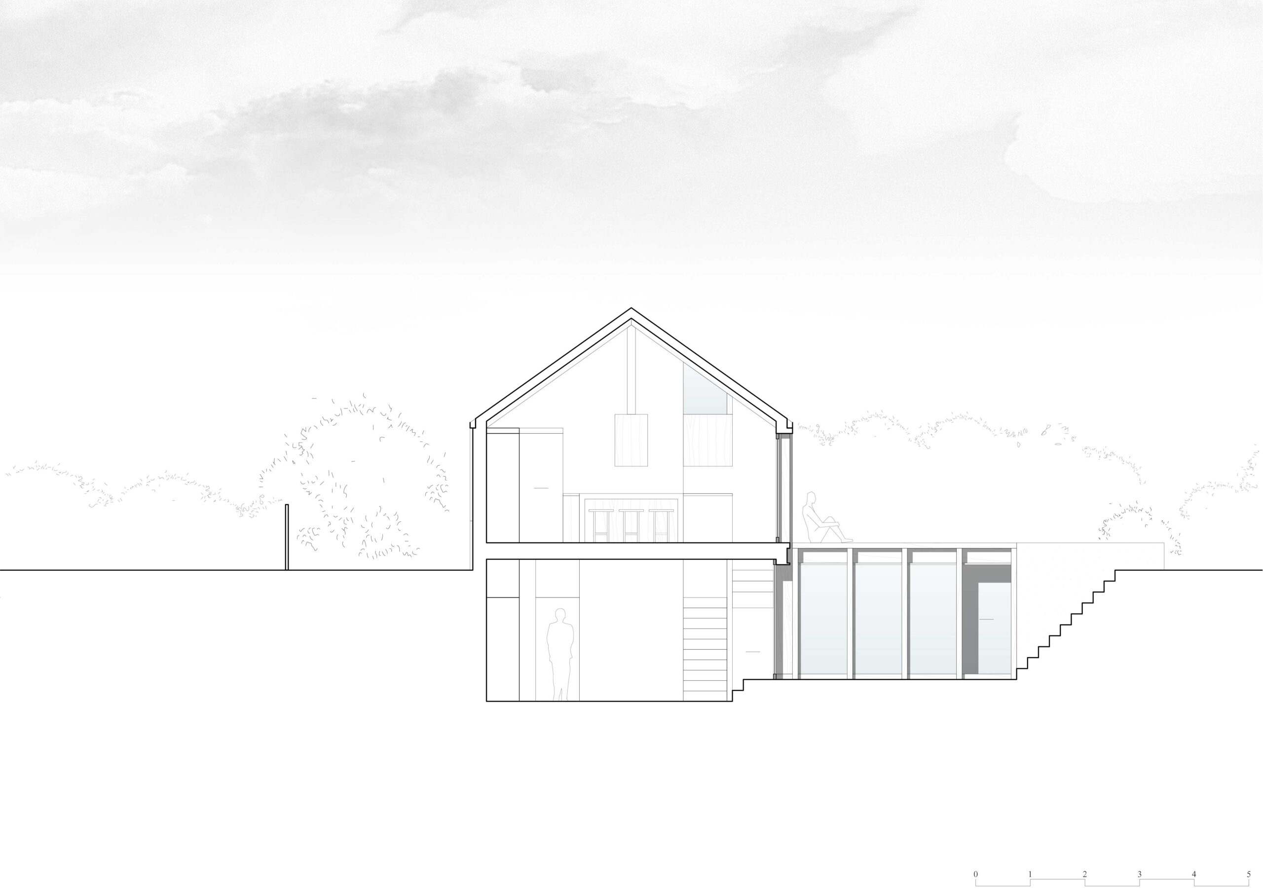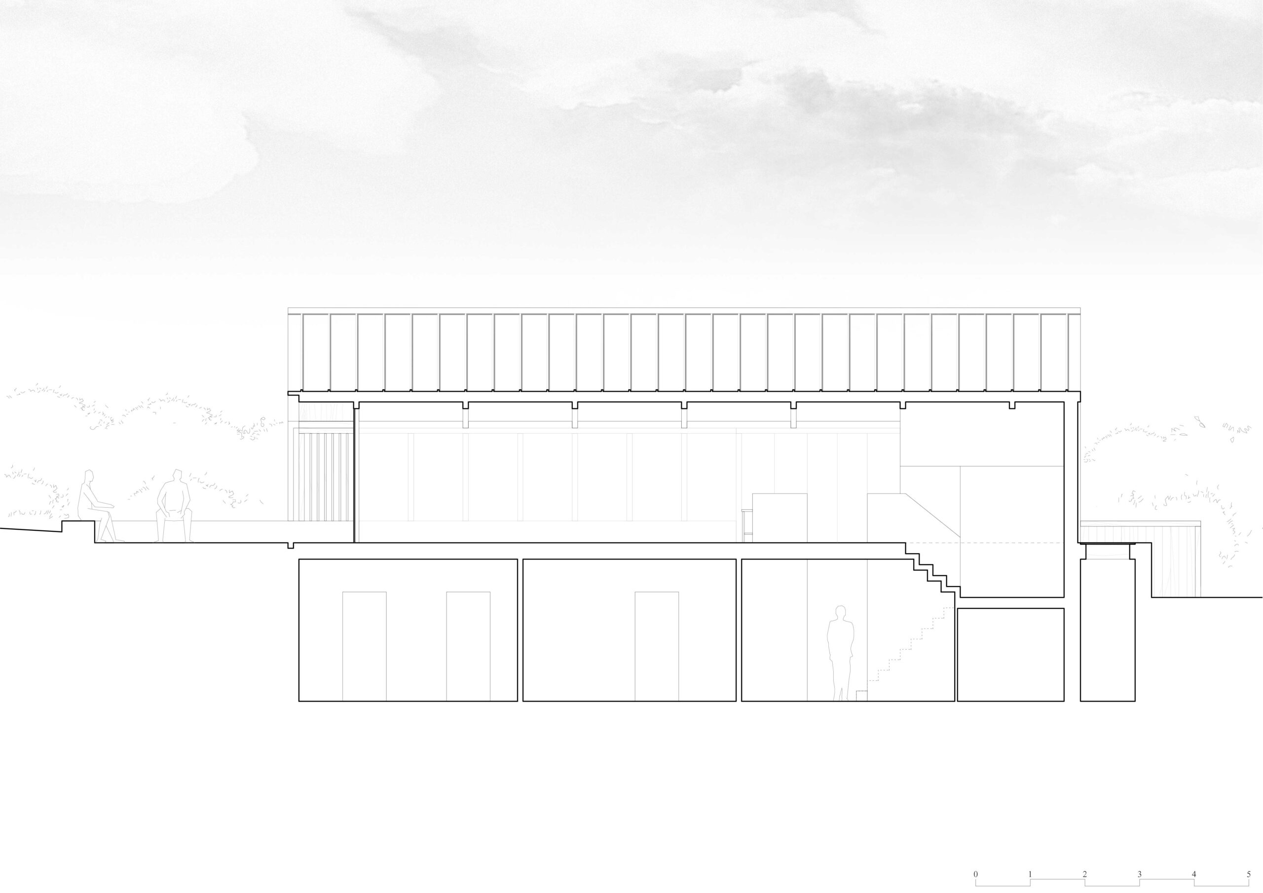Lightwell Dwelling
Crawshaw architects were asked to gain planning consent for a 3 bedroom house on rising ground in an area of low-density housing on the southern boundary of the village of Ashwell. Pre-application discussions with South Hertfordshire planning authority concluded that only a modest agrarian style of building would be deemed acceptable.
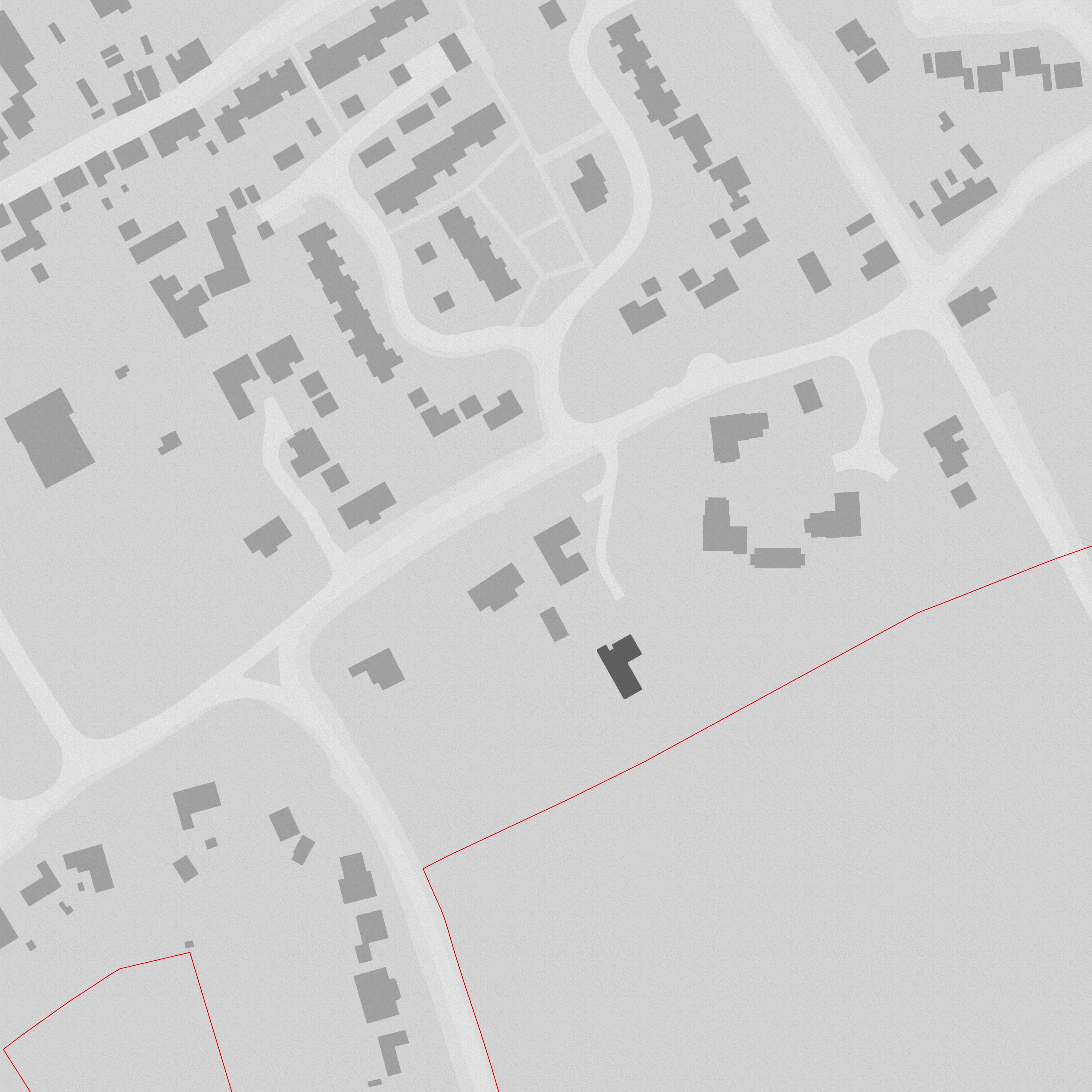
Consent was nevertheless gained for a large house despite the planning restrictions. Additional floor space has been included by building a basement into the hillside. The house is entered at a half-level on the lower reach of the slope. Careful planning was required to resolve issues of privacy and over-looking to neighbouring properties, while retaining well-lit spaces and magnificent views. A large light-well to the south provides a private courtyard and ample sun-light to the lower level.
Above ground the house appears as a simple barn-like structure. Crawshaw Architects presented the scheme at a special meeting of the Parish Council, demonstrating the low impact on neighbouring properties, and gained their approval in advance of the local authority planning approval.
The construction phase is due to begin in 2021.
Design Team: Pandora Dourmisi, Aidan Crawshaw
