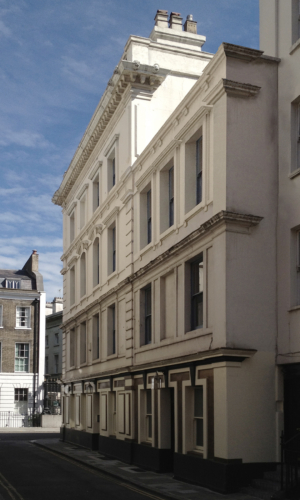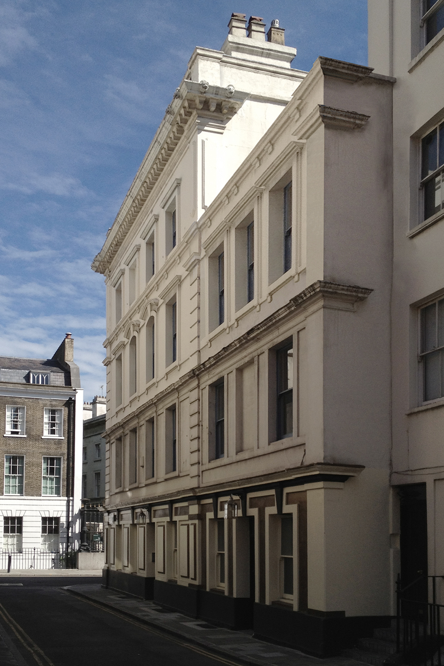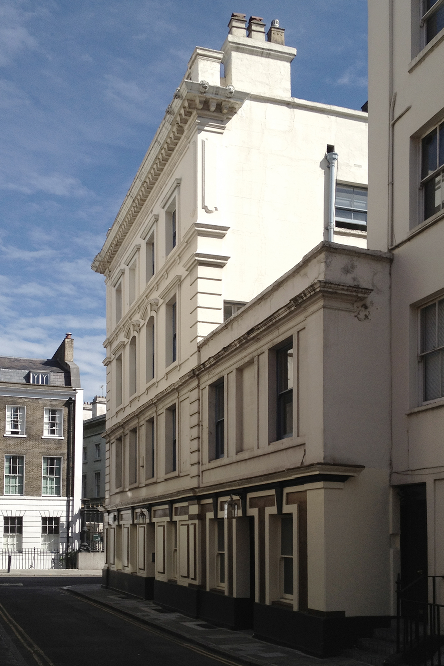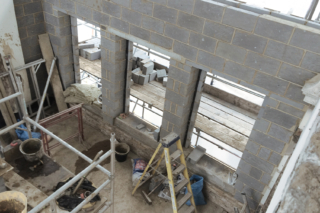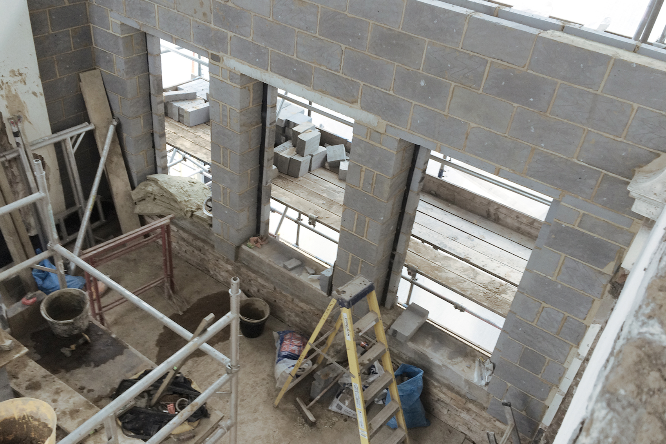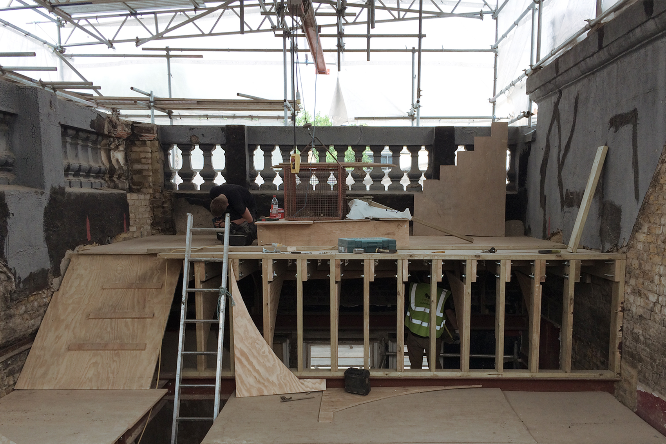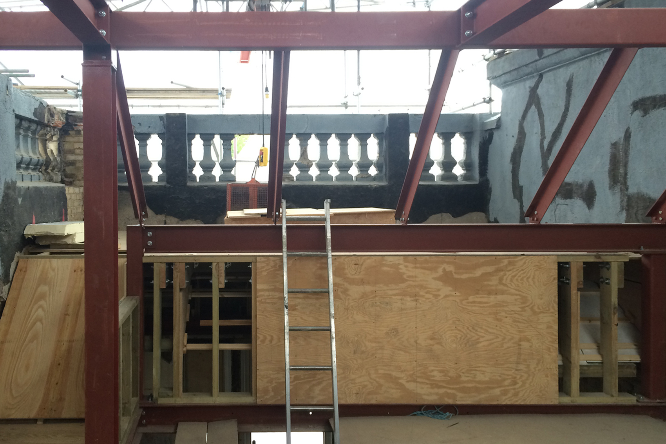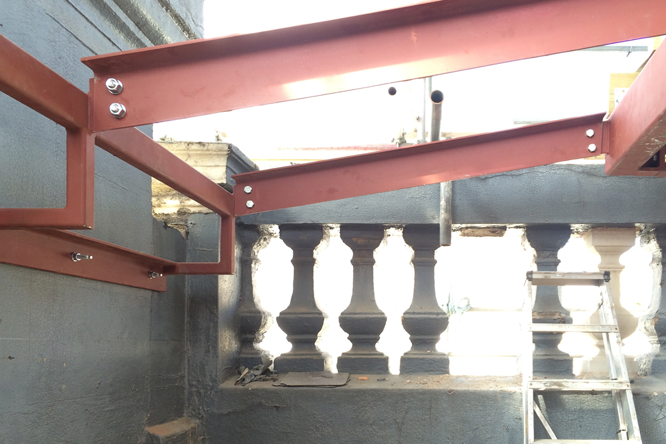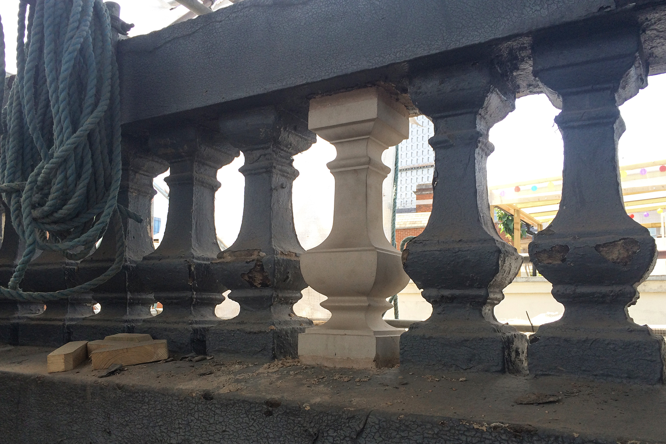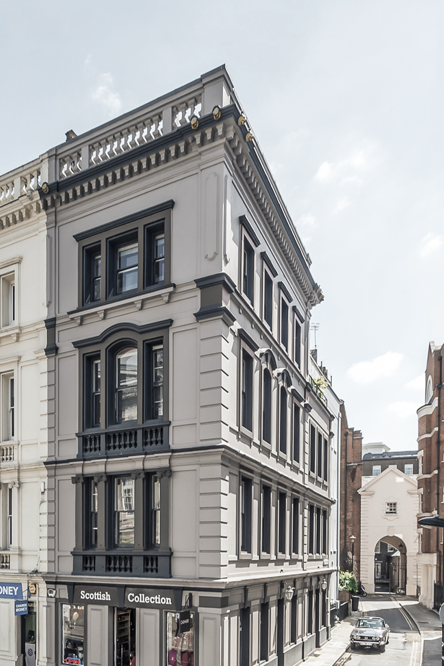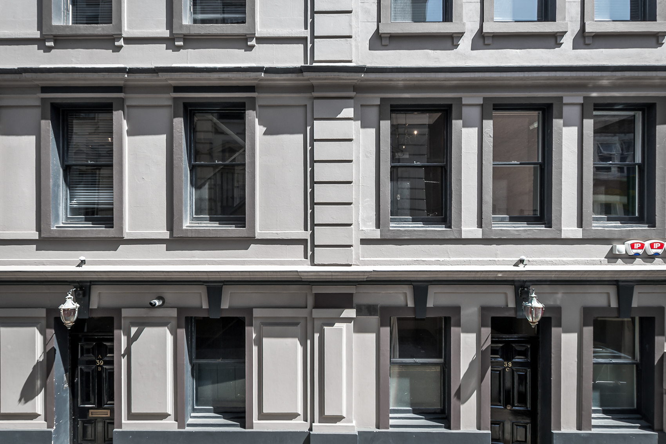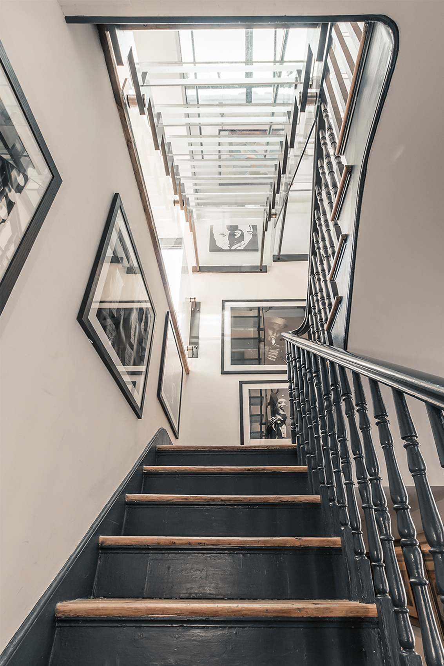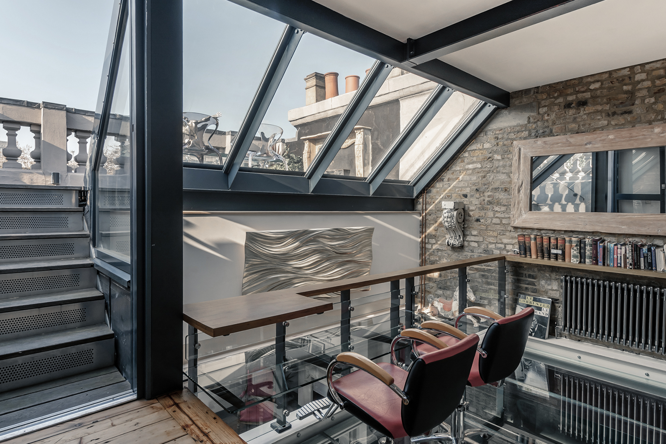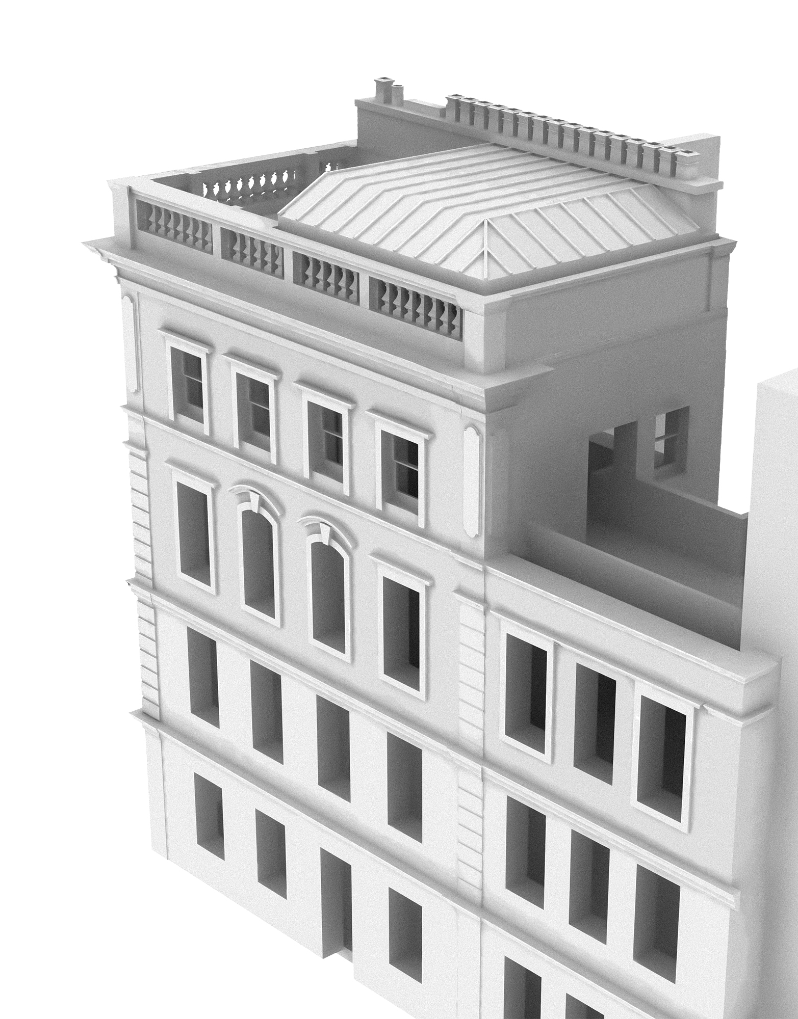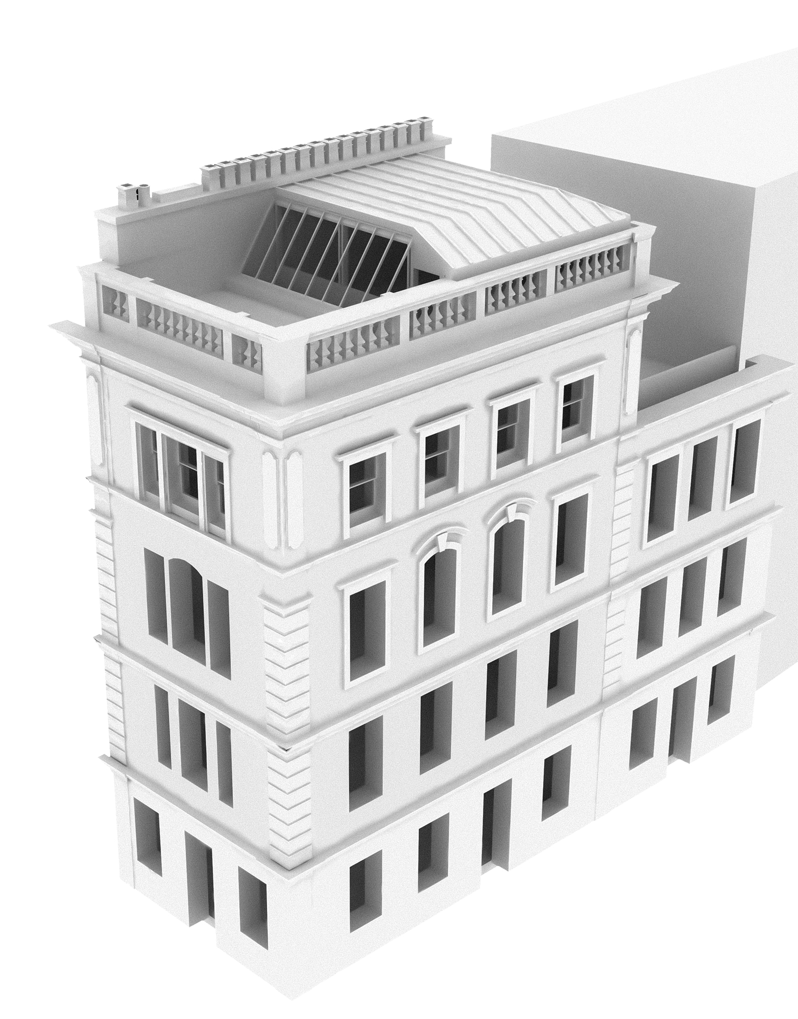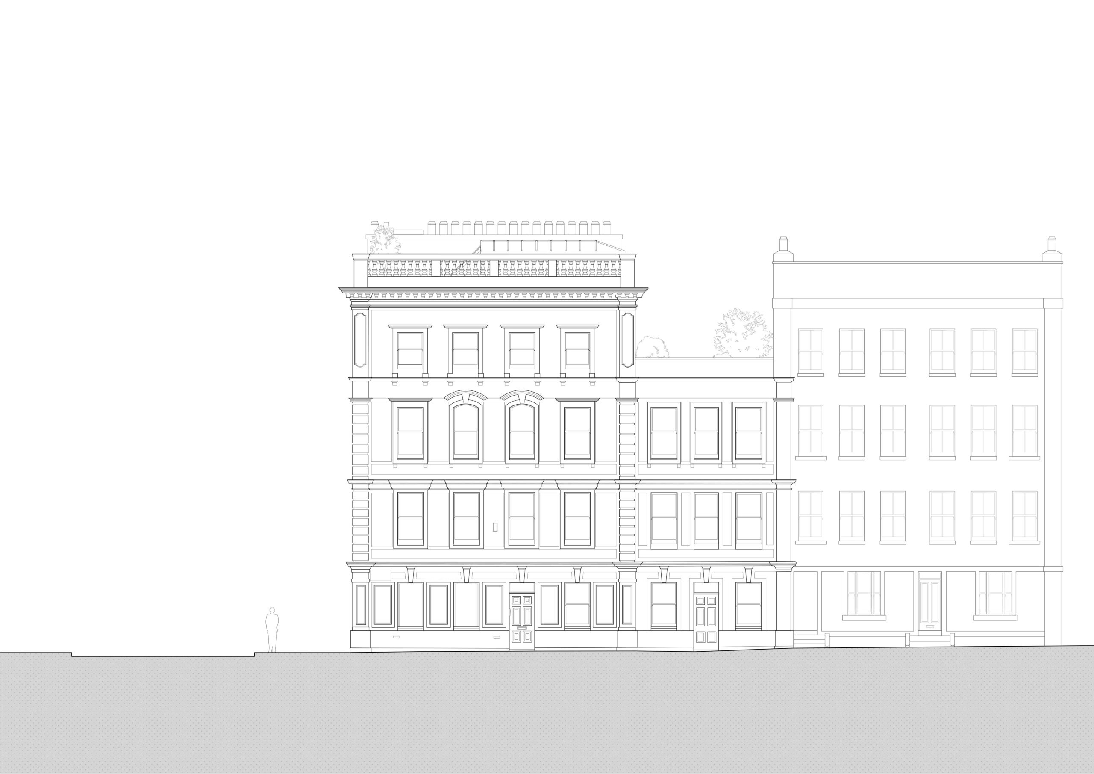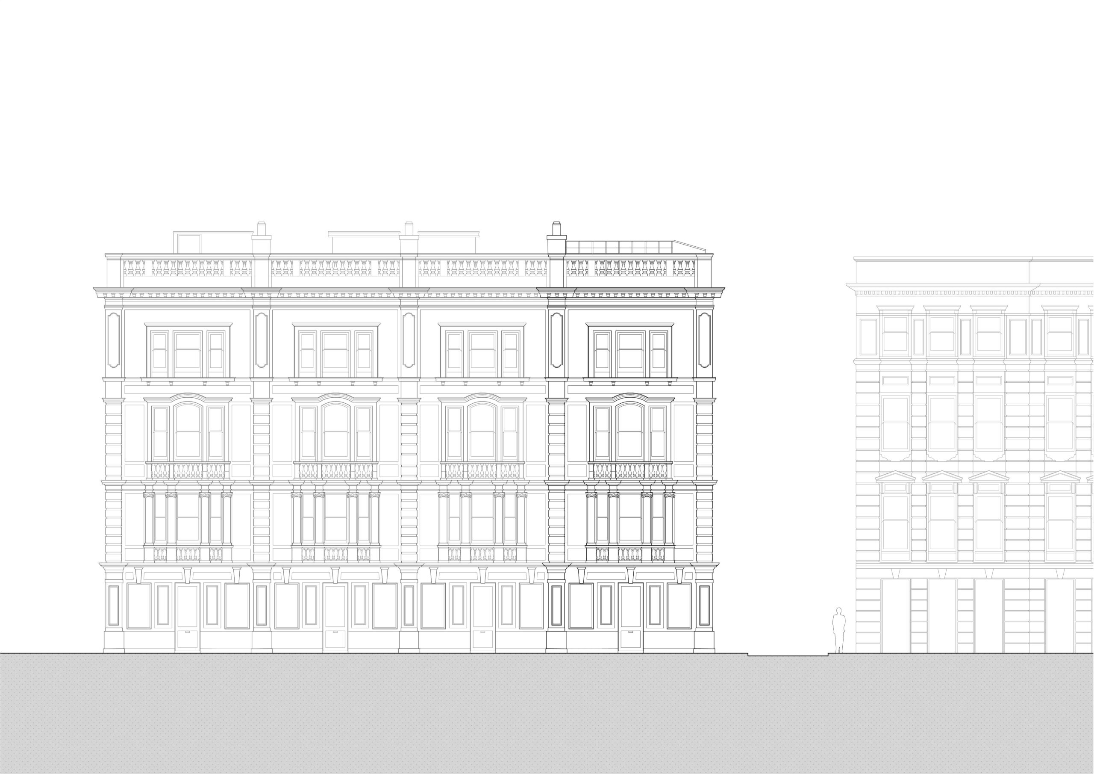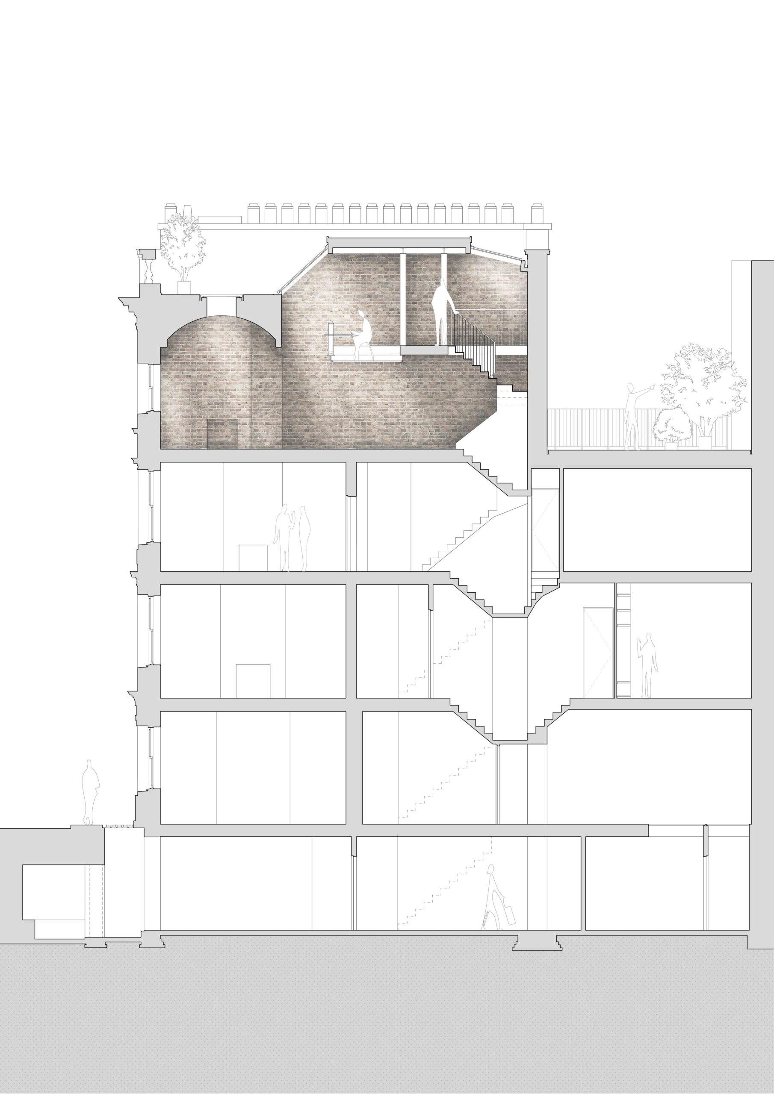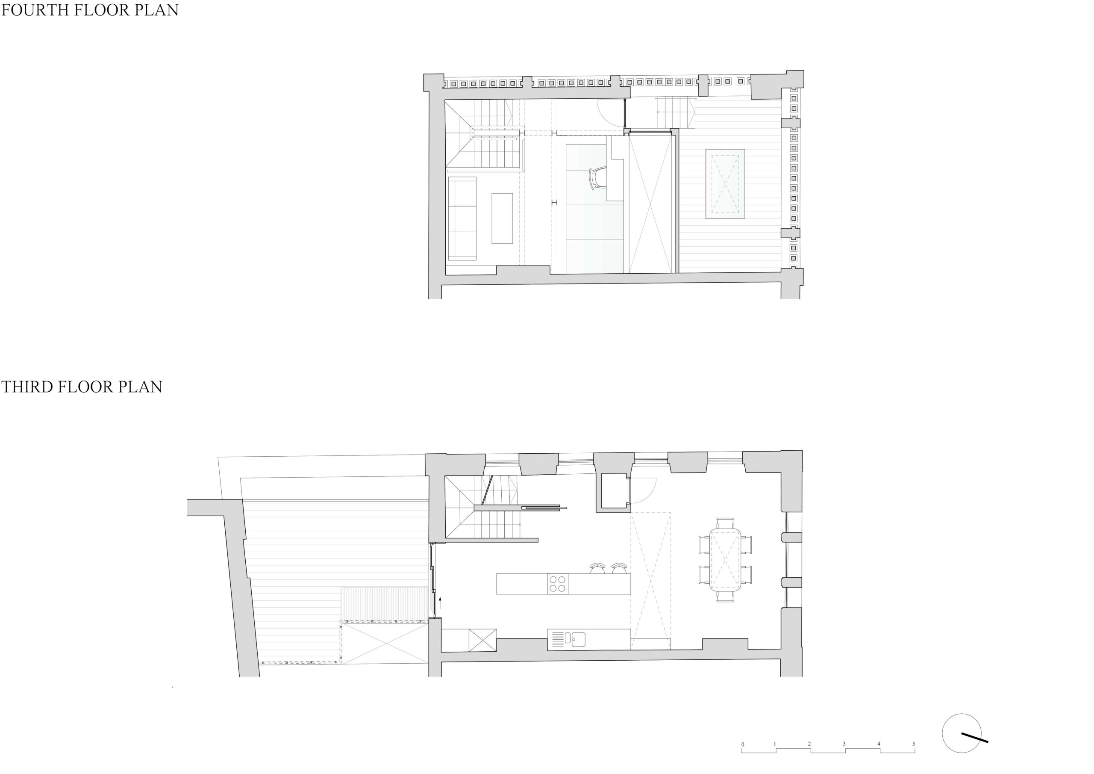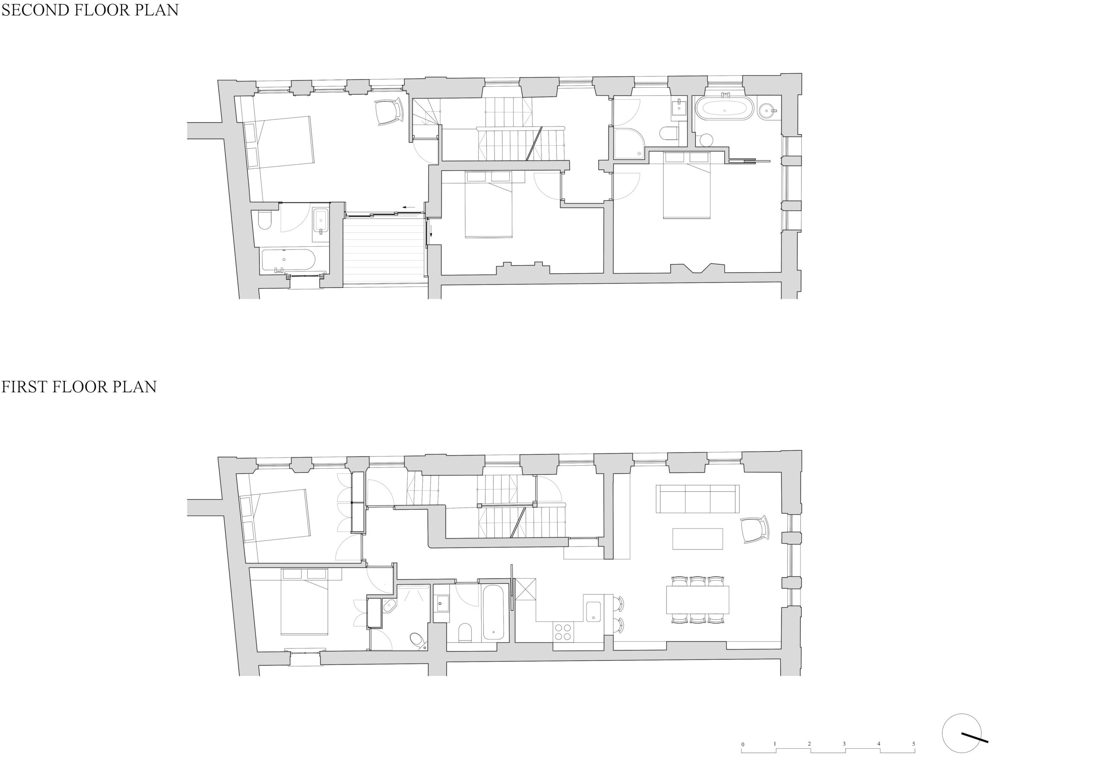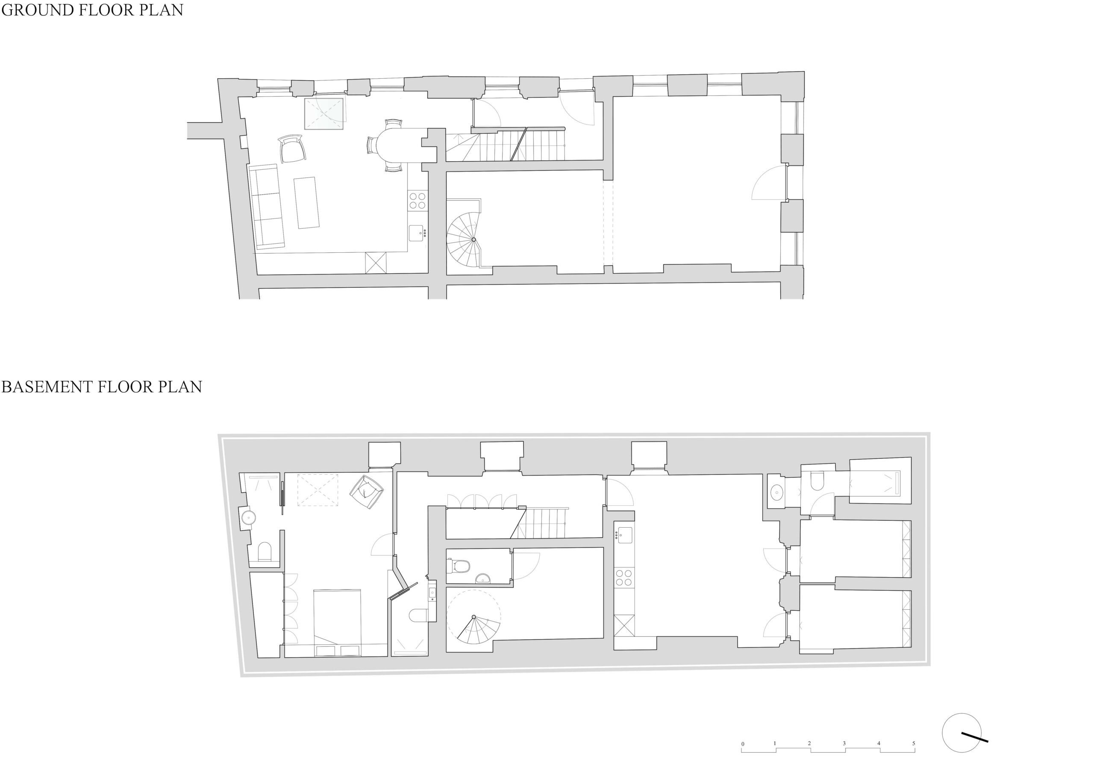Historical building intervention
Number 39 Great Russell Street is a 5 storey town-house located at the end of a terrace of 4 houses facing the forecourt of the British Museum. The house was built in 1852, shortly after the opening of Sir Robert Smirke’s building and echoes its grand neo-classical style.
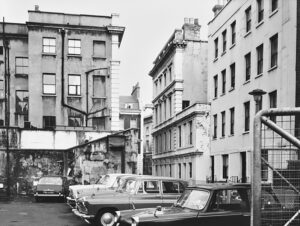
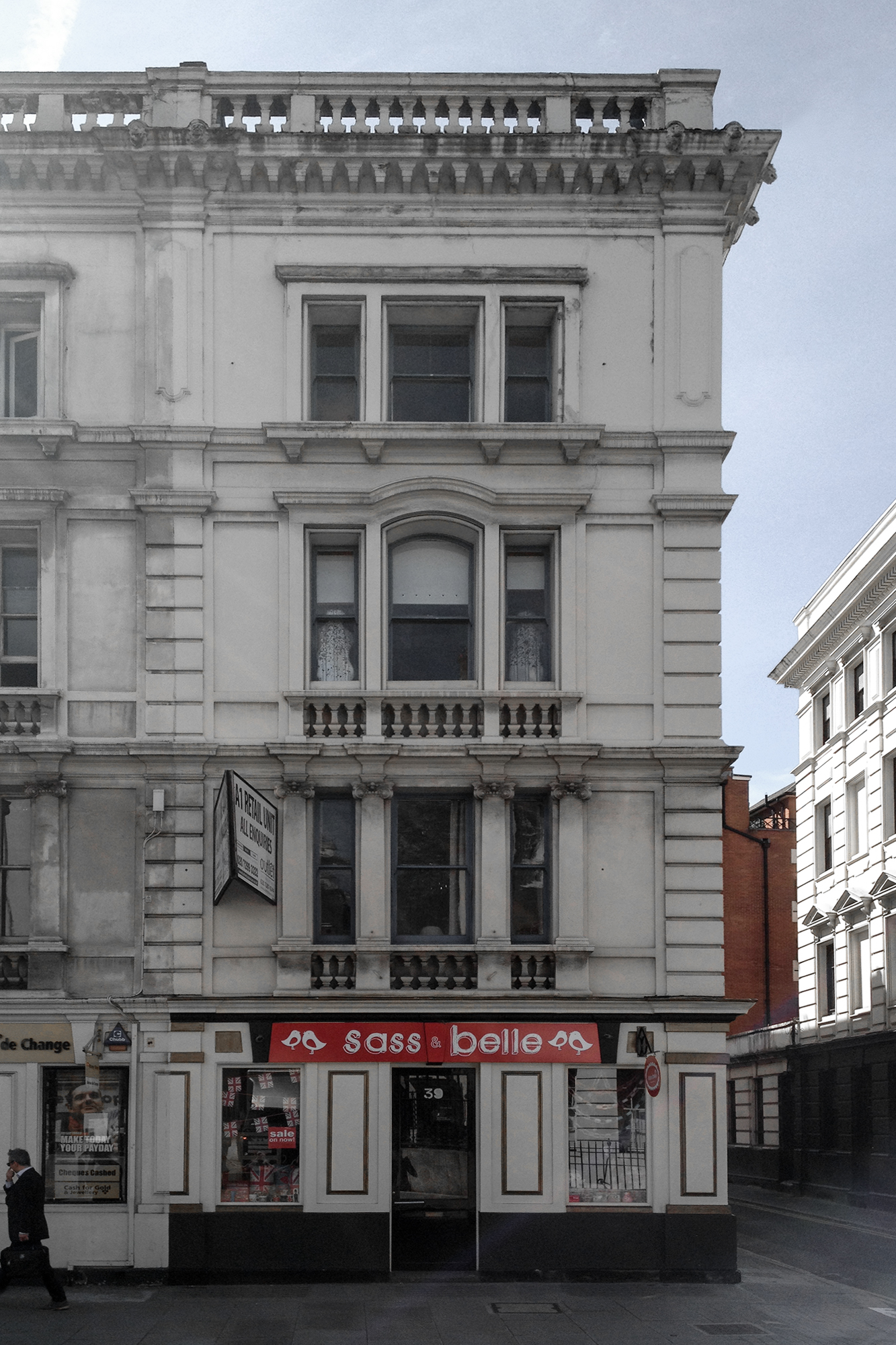
The brief was to create 3 separate apartments including a 3 storey top apartment with 2 roof terraces and to extend the building to the rear and at roof level.
Because of the sensitive location, the planning authority required that the roof extension would not be visible from street level. The permitted design pushes to the limit of this restriction by using the original decorative balusters as the upper part of the wall and setting the new roof immediately behind the top of the original decorative railing.
The extension to the rear follows the stucco moulding pattern of the original house seamlessly.
Inspired by the arrangement of rooflights and balcony in the Hogarth room at the Soane Museum, the top apartment is configured around roof-lights in the central portion of the building. These bring light down past a mezzanine and balcony to a floor below containing a barrel-vaulted dining room and a kitchen giving onto a roof garden at the rear. In order to achieve this the structural steel supporting the new roof, barrel vault and mezzanine level also needed to support the external walls to provide them with the bracing lost by the removal of the original jack vaulted flat roof. Interior design was carried out by the client.
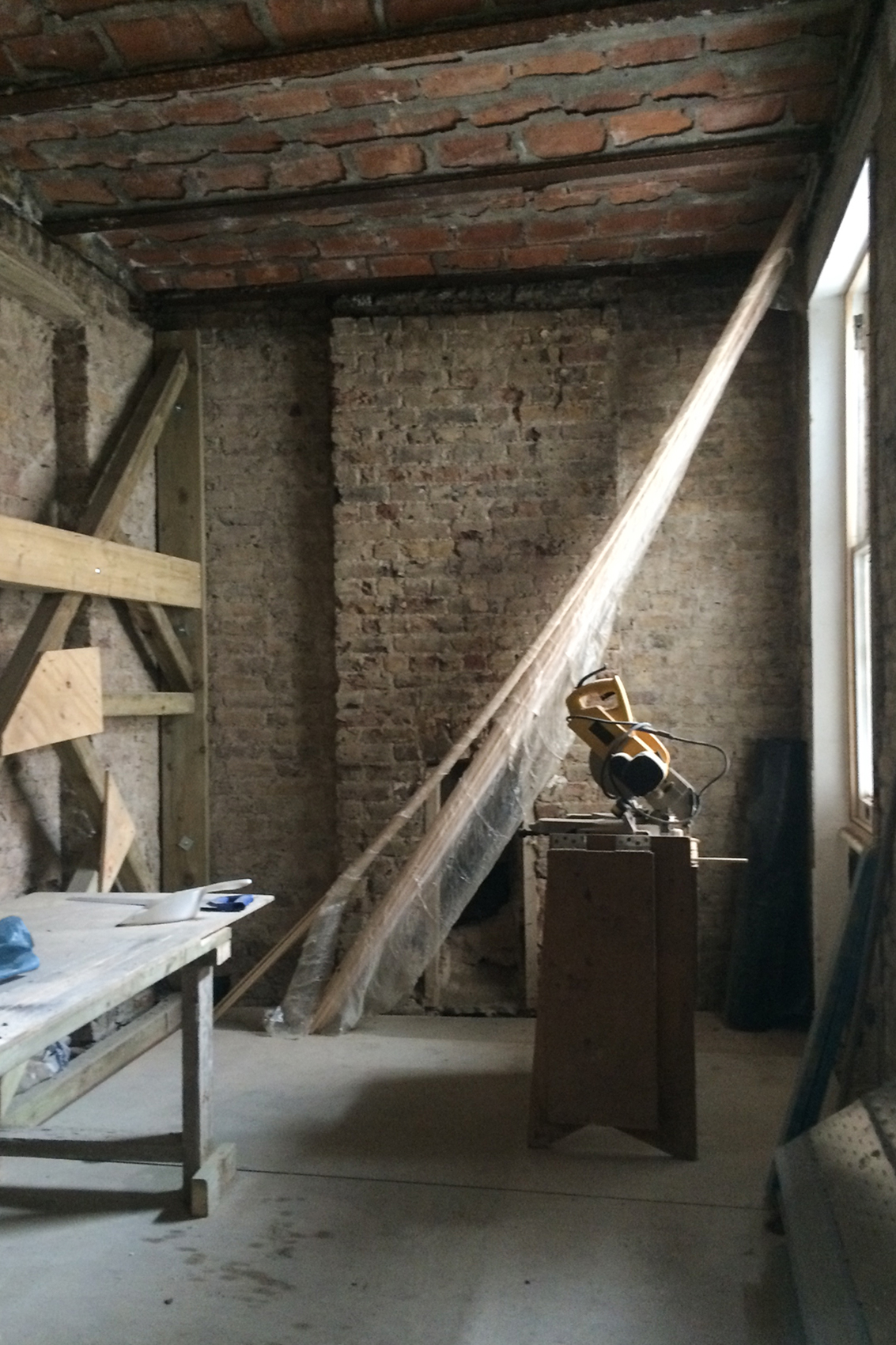
Design Team: Aidan Crawshaw, Kugathas Kugarajah
Structural Engineer: Michael Barclay Partnership
Contractor: Firmco
Photography: Crawshaw Architects, Bernard Elsmere, James Cornwell
